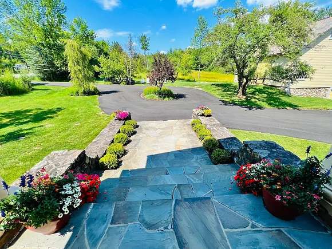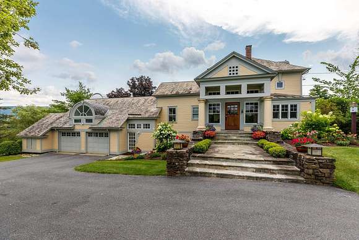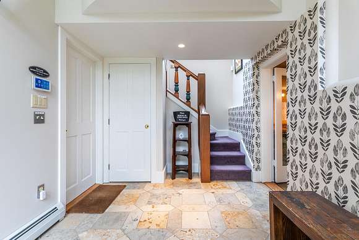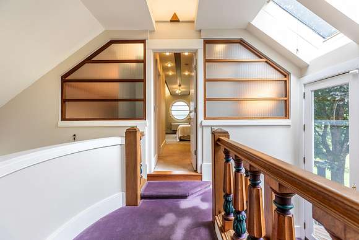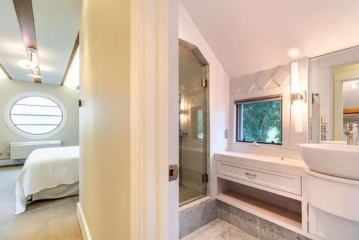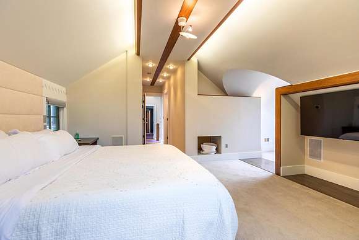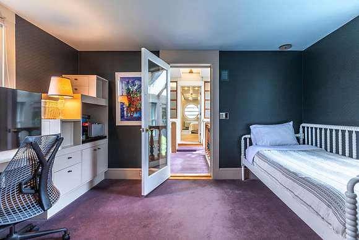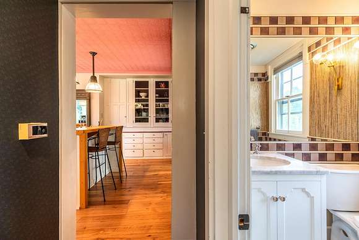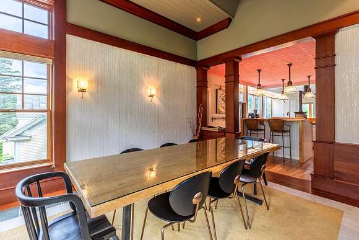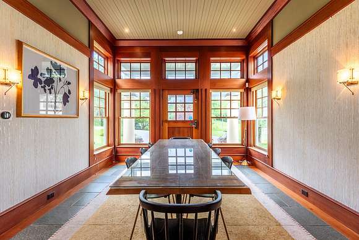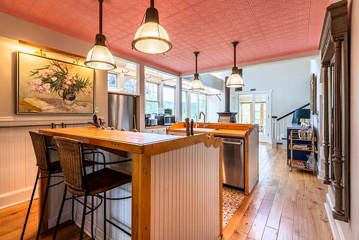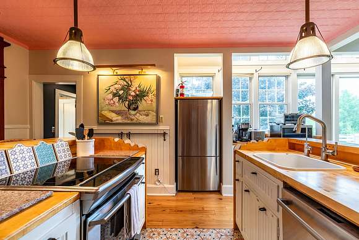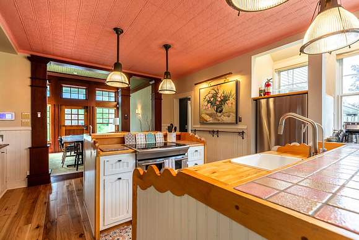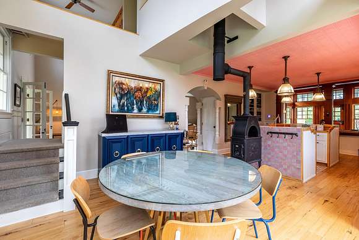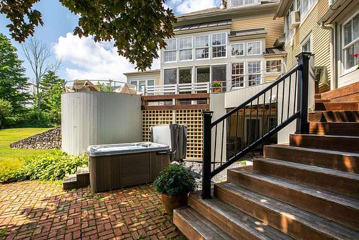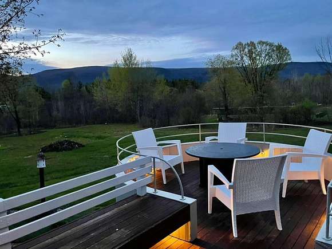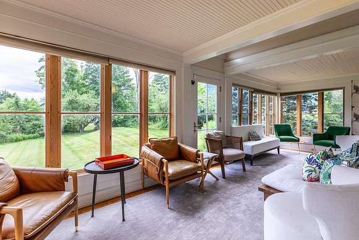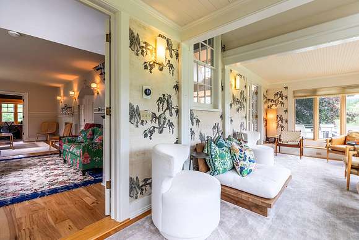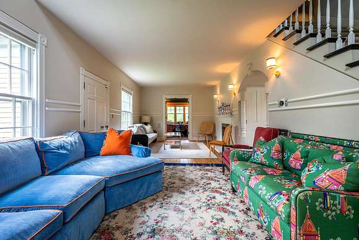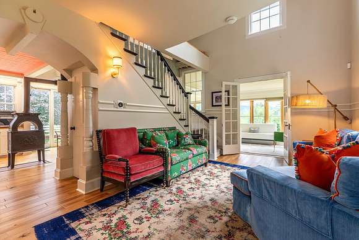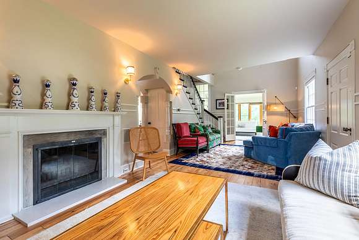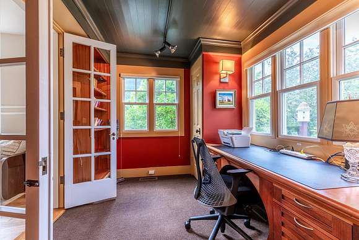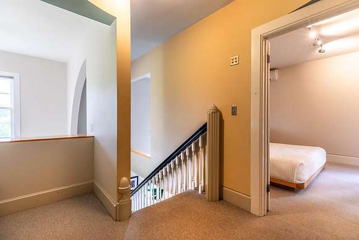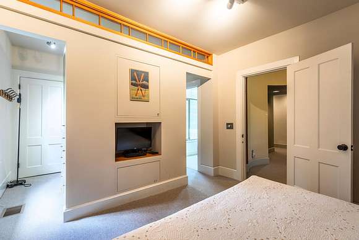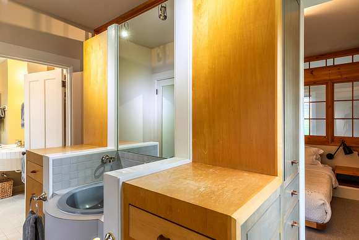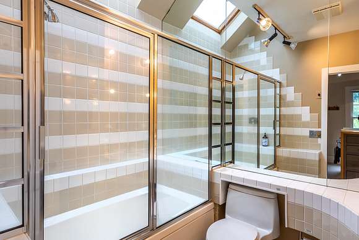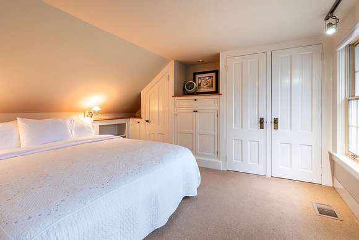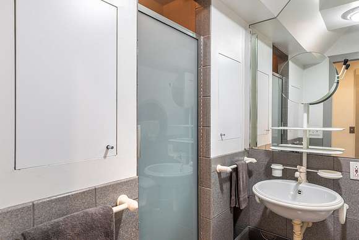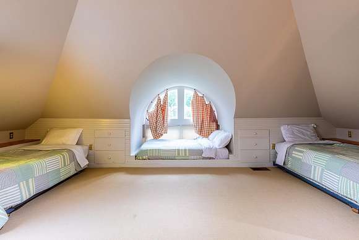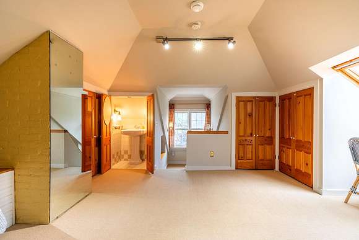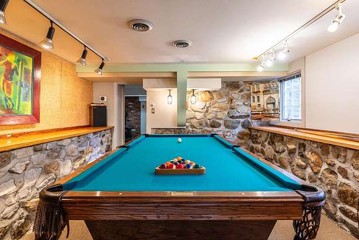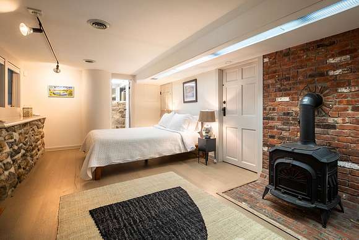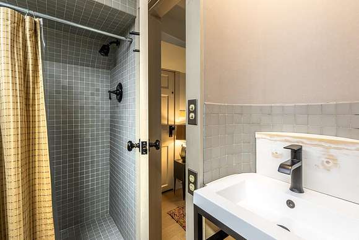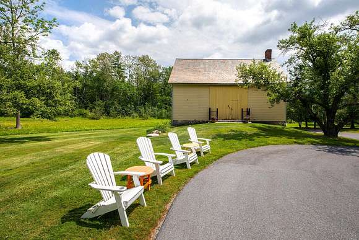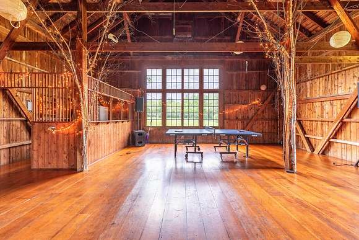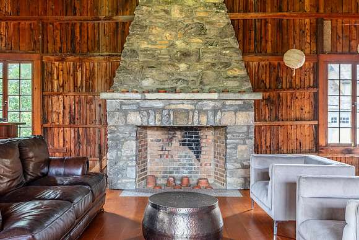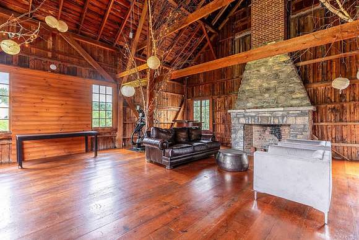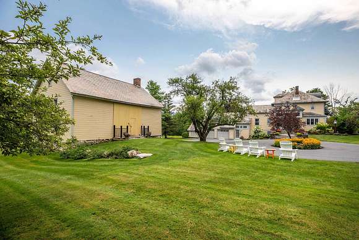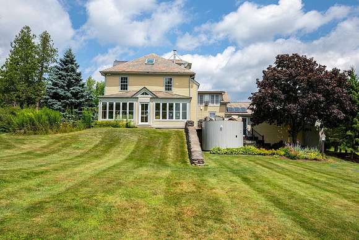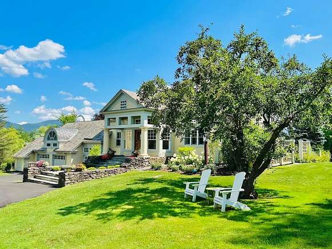
Residential Land with Home for Sale in Manchester, Vermont
1016 West Rd, Manchester, VT 05255
Manchester Village...an award winning architect transformed this "Sears & Roebuck" mini farmstead indo Living Art! Masterful execution of architectural detail at every turn. Circular landscaped drive ties the residence, garages, and the an impressive party barn together for year round use. The substantial covered stone porch enters the arts & crafts foyer.. with study to one side, ahead the vaulted kitchen offering 8 foot slider doors to creative decking bringing the out-doors in! Meander through to the sun room stretching across the rear of the house or the south facing living room with fireplace embracing comfort. Welcomed privacy leads to the main level primary suite featuring elegant lighting tying together a sitting area and finely tuned bath. A classic staircase to the upper levels serves family and guests well, boasting 2 additional suites of architectural delight and a lofty perch! The vaulted lower level entrance leads to a stone accented room, beyond, an in-law suite that provides textured amenities w/ nooks, crannies, and adjacent bath. Efficiency through 8 heating zones and Central A/C. Custom sconce lighting, soft curves, stone, clerestories, patios & decks. Circa.1915 Party Barn expands to 1200 SF of recreational use and stall inspired tavern centered upon the 25" massive stone field stone fireplace! Heated 2.5 bay garage plus additional bay under barn. Spectacular, Imaginative & Inspiring Mountain Views in Manchester Village! Appt around Rentals pls. Inquire!
Location
- Street address
- 1016 West Rd
- County
- Bennington County
- School district
- Bennington/Rutland
- Elevation
- 915 feet
Directions
Manchester West Road to 1016 West Road across from the Southern Vermont Art Center Sculpture Meadows
Property details
- Acreage
- 2.28 acres
- Zoning
- VR
- MLS #
- NNEREN 5004187
- Posted
Property taxes
- 2024
- $17,566
Resources
Details and features
Listing
- Type
- Residential
- Subtype
- Single Family Residence
Exterior
- Parking Spaces
- 3
- Parking
- Garage, Paved or Surfaced
Structure
- Stories
- 2
- Heating
- Baseboard, Propane, Radiant, Wood, Wood Stove
- Cooling
- Central Air, Multi Units
- Roof
- Slate
Interior
- Room Count
- 13
- Rooms
- Basement, Bathroom x 5, Bedroom x 4, Bonus Room, Dining Room, Kitchen, Living Room, Office
- Flooring
- Carpet, Tile
- Appliances
- Cooktop, Dishwasher, Dryer, Electric Cooktop, Freezer, Garbage Disposer, Microwave, Range, Refrigerator, Washer
Property utilities
| Category | Type | Status | Description |
|---|---|---|---|
| Gas | Propane | Connected | — |
Nearby schools
| Name | Level | District | Description |
|---|---|---|---|
| Manchester Elem/Middle School | Elementary | Bennington/Rutland | — |
| Manchester Elementary& Middle | Middle | Bennington/Rutland | — |
| Burr and Burton Academy | High | Bennington/Rutland | — |
Listing history
| Date | Event | Price | Change | Source |
|---|---|---|---|---|
| Nov 14, 2025 | Price drop | $1,245,000 | $50,000 -3.9% | NNEREN |
| Aug 27, 2025 | Price drop | $1,295,000 | $155,000 -10.7% | NNEREN |
| Apr 5, 2025 | Price drop | $1,450,000 | $250,000 -14.7% | NNEREN |
| July 10, 2024 | New listing | $1,700,000 | — | NNEREN |
