Recreational Land with Home for Sale in Hartland, Vermont
11 Gilson Farm Ln Hartland, VT 05048
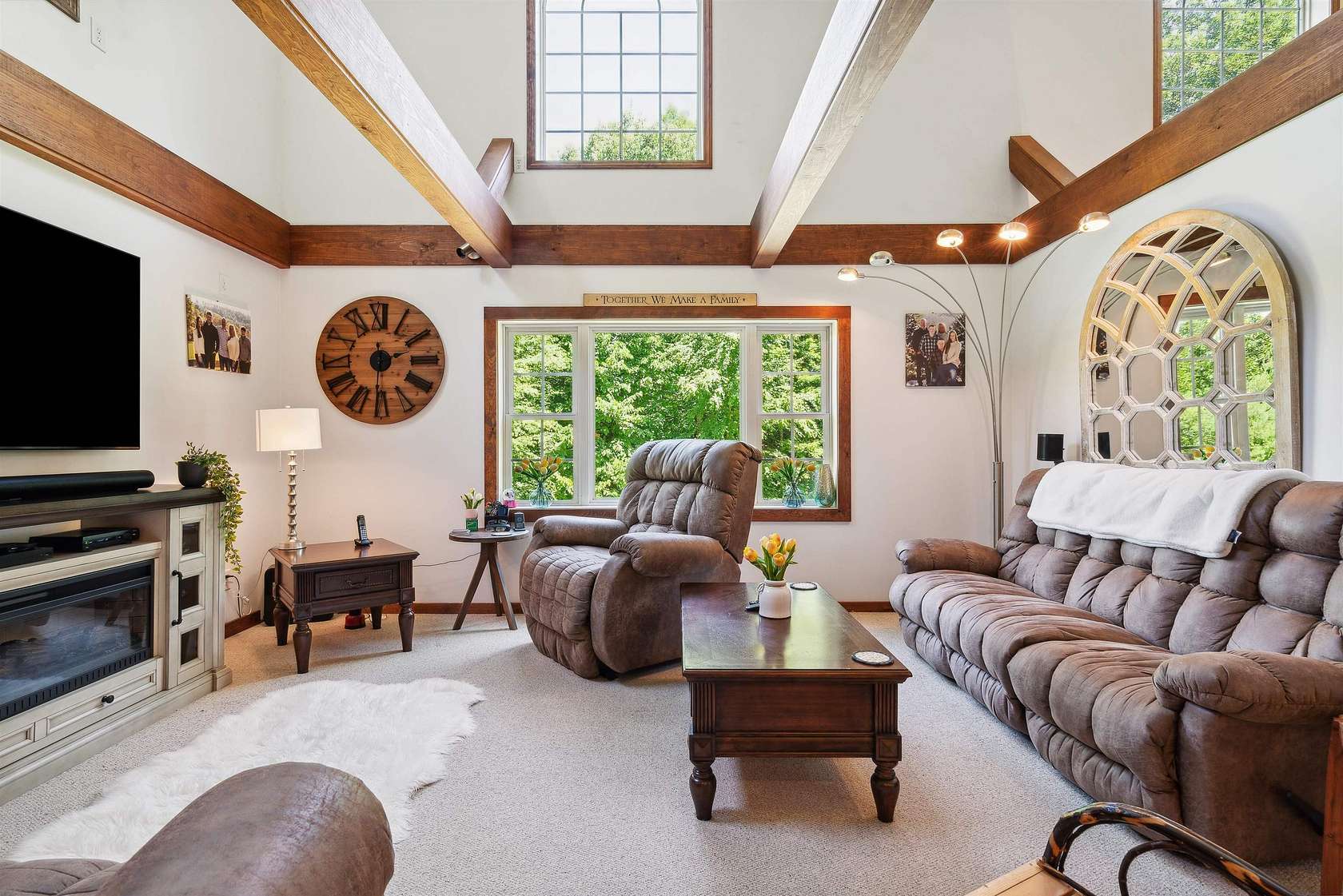
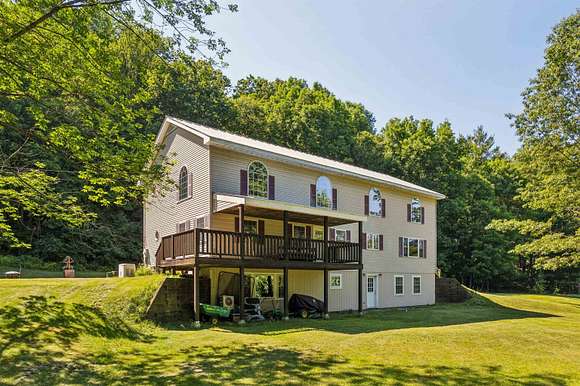
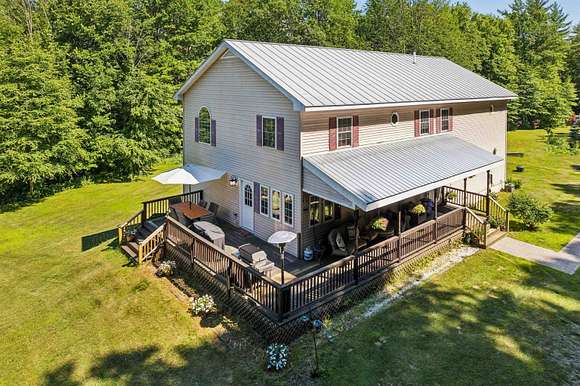
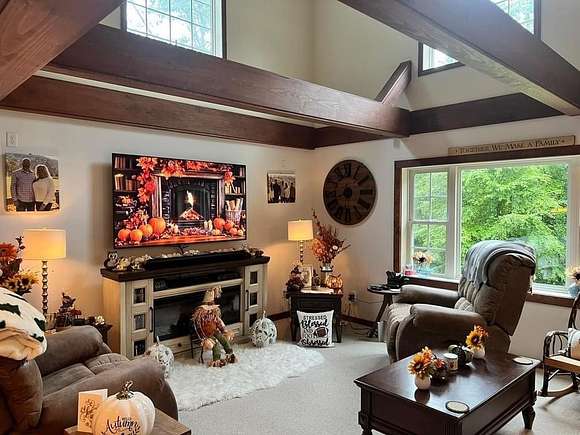

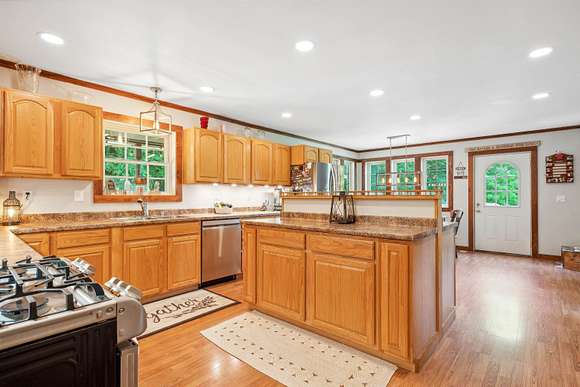
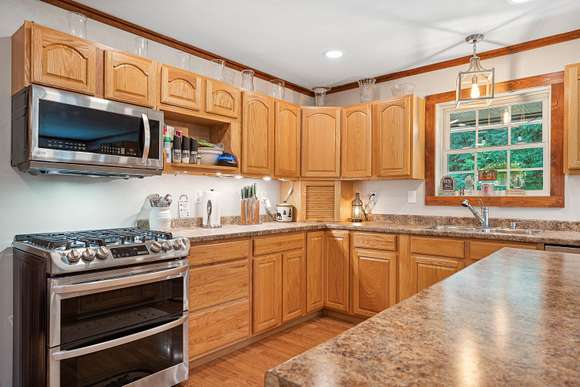
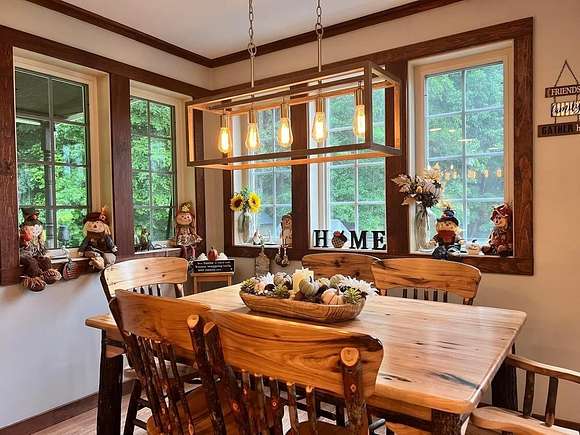





























MOTIVATED SELLER!! Welcome to your dream home in Hartland, VT! Nestled on 18 serene acres with beautiful trails and historic logging roads, this expansive property offers unparalleled privacy and boundless potential. The covered porch leads you to a mudroom entry with plenty of storage. You'll find an updated kitchen, stainless steel appliances, plenty of room to host and a breakfast nook along with access to one of the three decks straight from the kitchen. Perfect for hosting, the vaulted ceilings in the living, dining and sitting room enhance the sense of space and make for wonderful acoustics. The south-facing arched windows let in tons of natural light. The ground floor bedroom, laundry, office and full bath make this a great opportunity for one-level living with plenty of space for guests. Three additional bedrooms round out the second level with one of which being a primary ensuite with four-piece bathroom including a soaking tub and walk-in closet. The finished basement adds versatility, offering the option for a full separate entrance, private apartment or an incredible recreational space. Already plumbed for a second kitchen, this would be the perfect opportunity to offset expenses or bring your in-laws. Buderus boiler, oversized utility room with plenty of storage, shed, and more with great solar potential throughout.
Directions
Turn right onto Gilson Farm Rd. At the blue house, take a very sharp left turn and go down the driveway. Veer right at the bottom of the hill and continue up. This is at the top. The driveway is a Right of Way.
Location
- Street Address
- 11 Gilson Farm Ln
- County
- Windsor County
- School District
- Hartland School District
- Elevation
- 515 feet
Property details
- MLS Number
- NNEREN 5003810
- Date Posted
Property taxes
- 2024
- $13,719
Parcels
- 28809110346
Detailed attributes
Listing
- Type
- Residential
- Subtype
- Single Family Residence
Structure
- Stories
- 2
- Roof
- Shingle
- Cooling
- Central A/C
- Heating
- Radiant, Radiant Floor
Exterior
- Parking
- Driveway
- Features
- Deck, Garden Space, Natural Shade, Storage, Window Screens
Interior
- Room Count
- 8
- Rooms
- Basement, Bathroom x 5, Bedroom x 5, Dining Room, Family Room, Kitchen, Living Room, Office
- Floors
- Carpet, Ceramic Tile, Tile
- Appliances
- Dishwasher, Dryer, Refrigerator, Washer
- Features
- 1st Floor 1/2 Bathroom, 1st Floor Bedroom, 1st Floor Full Bathroom, 1st Floor HRD Surfce Floor, 1st Floor Laundry, Air Conditioner, Ceiling Fan, Dining Area, In-Law Suite, In-Law/Accessory Dwelling, Indoor Storage, Kitchen Island, Kitchen/Dining, Kitchen/Living, Laundry Hook-Ups, Natural Light, Natural Woodwork, Primary BR W/ Ba, Soaking Tub, Stove-Wood, Vaulted Ceiling, Walk-In Closet
Nearby schools
| Name | Level | District | Description |
|---|---|---|---|
| Hartland Elementary School | Elementary | Hartland School District | — |
| Hartland Elementary School | Middle | Hartland School District | — |
| Choice | High | Hartland School District | — |
Listing history
| Date | Event | Price | Change | Source |
|---|---|---|---|---|
| Nov 10, 2024 | Price drop | $699,000 | $11,000 -1.5% | NNEREN |
| Oct 20, 2024 | Price drop | $710,000 | $39,000 -5.2% | NNEREN |
| Sept 27, 2024 | Price drop | $749,000 | $31,000 -4% | NNEREN |
| Sept 12, 2024 | Price drop | $780,000 | $19,000 -2.4% | NNEREN |
| July 25, 2024 | Price drop | $799,000 | $76,000 -8.7% | NNEREN |
| July 8, 2024 | New listing | $875,000 | — | NNEREN |
