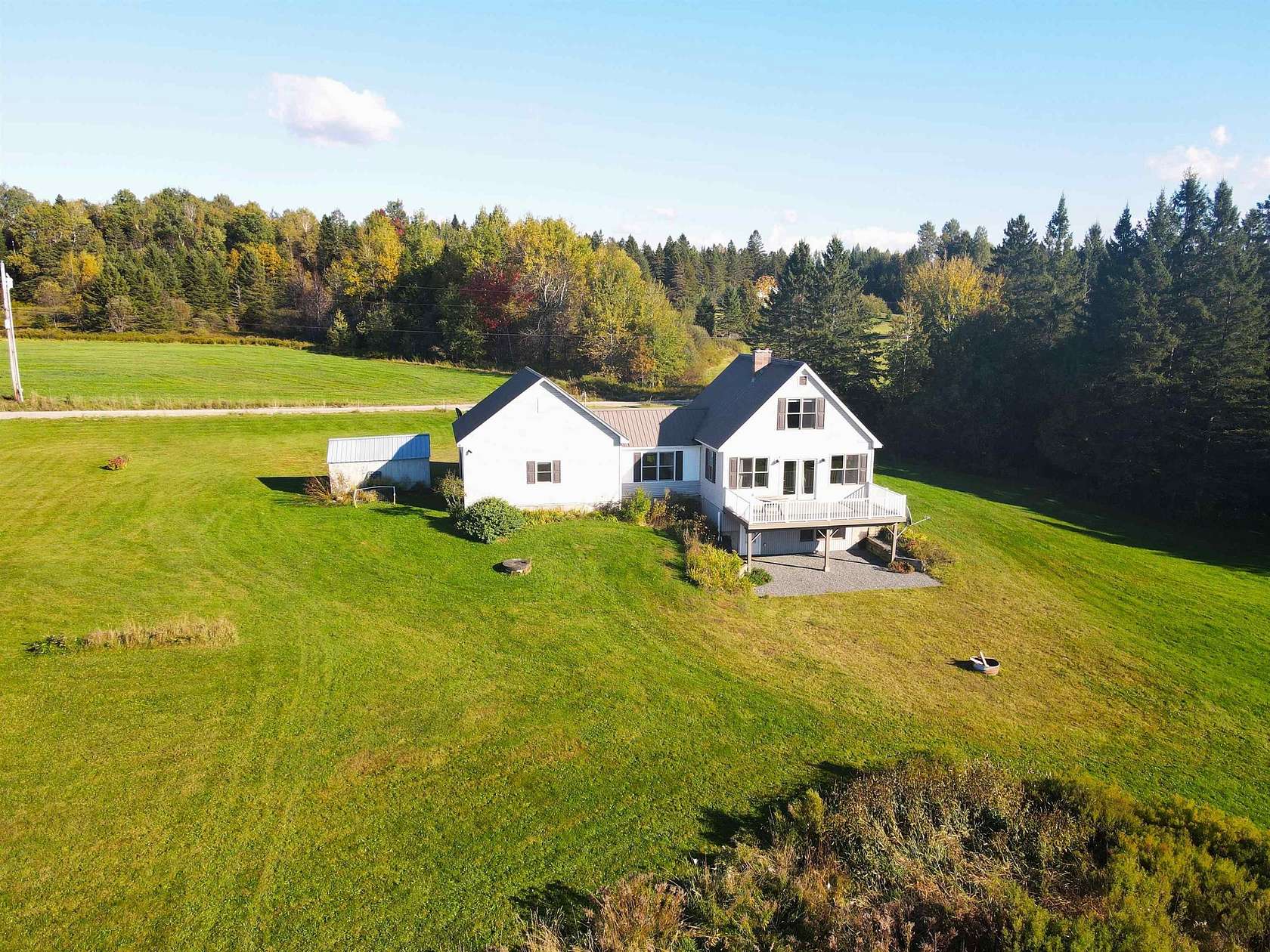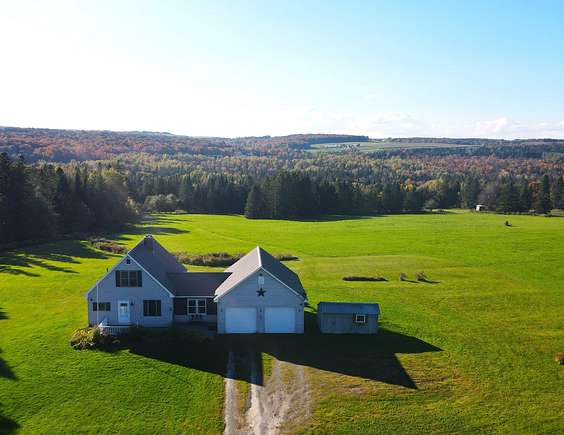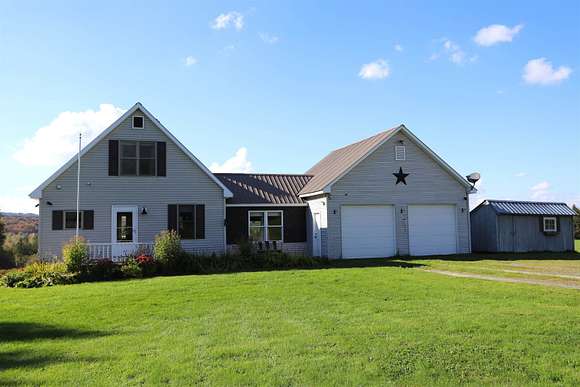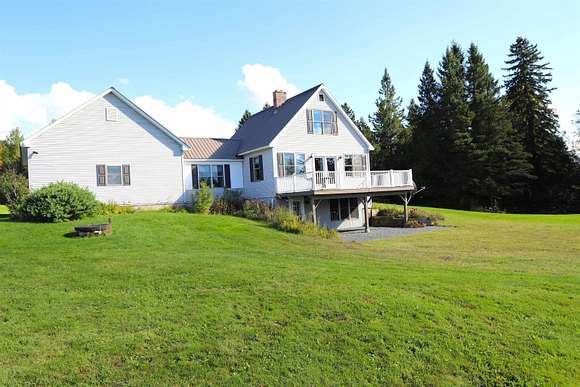Land with Home for Sale in Holland, Vermont
1113 Stearns Brook Rd Holland, VT 05830











































Quiet country setting and well maintained home in beautiful Holland, VT. Situated on 10+ acres that consists of a large lawn, an open field area, partially wooded on the lower section with a wildlife blind and bordering a small stream on the Easterly boundary. Featuring plenty of country charm & character with 1960sq.ft of finished living area on 3 levels. The main floors showcases an open kitchen with stainless appliances, formal dining room, living room, a full bath and a mudroom w/ direct entry from the garage. The 2nd level offers an open concept bedroom & office (can be enclosed to make 2 private bedrooms or used as 1 primary suite) and the finished walkout basement w/ family room (possible primary bedroom suite) with a 3/4 bath & laundry. Additional storage in the 2-car attached garage that is fully insulated w/ storage above and in the 2 detached storage sheds (8'x16'). Numerous updates over the past 5 years include hardwood & porcelain tile flooring, exterior doors, interior paint, electrical panel, generator & transfer switch, security system, appliances, Rheem heat-pump water heater, deck railings and more. Serviced by a drilled well, septic & heated w/ a Buderus oil hot water boiler & optional wood stove. Amazing views & sunsets from the back deck. Beautiful landscaping around the home w/ numerous apple trees, perennials, raspberry/blueberry bushes, etc. Plenty of privacy w/ great neighbors and wildlife galore. Conveniently located 10-15 min. to grocery stores, sch
Directions
I91 to Exit #29. Turn right towards Holland and follow to Twin Bridges Road on the left. Continue straight to Stearns Brook Road and turn left. This is the first house on the left.
Location
- Street Address
- 1113 Stearns Brook Rd
- County
- Orleans County
- School District
- Orleans Essex North
- Elevation
- 1,220 feet
Property details
- MLS Number
- NNEREN 5016703
- Date Posted
Property taxes
- 2024
- $3,134
Parcels
- 29709410081
Resources
Detailed attributes
Listing
- Type
- Residential
- Subtype
- Single Family Residence
Structure
- Stories
- 1
- Roof
- Metal
- Heating
- Baseboard, Hot Water, Stove
Exterior
- Parking Spots
- 2
- Parking
- Driveway, Garage
- Features
- Deck, Double Pane Windows, Garden Space, Outbuilding, Packing Shed, Shed
Interior
- Room Count
- 7
- Rooms
- Basement, Bathroom x 2, Bedroom x 2, Dining Room, Kitchen, Living Room, Office, Utility Room
- Floors
- Hardwood, Tile, Wood
- Appliances
- Dryer, Electric Range, Range, Refrigerator
- Features
- 1st Floor Full Bathroom, 1st Floor HRD Surfce Floor, Basement Laundry, Bathroom W/Step-In Shower, Bathroom W/Tub, Blinds, Ceiling Fan, Co Detector, Dining Area, Hard Surface Flooring, Kitchen W/5 Ft. Diameter, Kitchen/Living, Led Lighting, Natural Woodwork, Programmable Thermostat, Satellite Dish, Security System, Smoke Detectr-HRDWRDW/Bat, Stove-Wood, Window Treatment, Wood Stove Hook-Up
Nearby schools
| Name | Level | District | Description |
|---|---|---|---|
| Derby Elementary | Elementary | Orleans Essex North | — |
| North Country Junior High | Middle | Orleans Essex North | — |
| North Country Union High SCH | High | Orleans Essex North | — |
Listing history
| Date | Event | Price | Change | Source |
|---|---|---|---|---|
| Oct 4, 2024 | Under contract | $329,900 | — | NNEREN |
| Sept 30, 2024 | New listing | $329,900 | — | NNEREN |