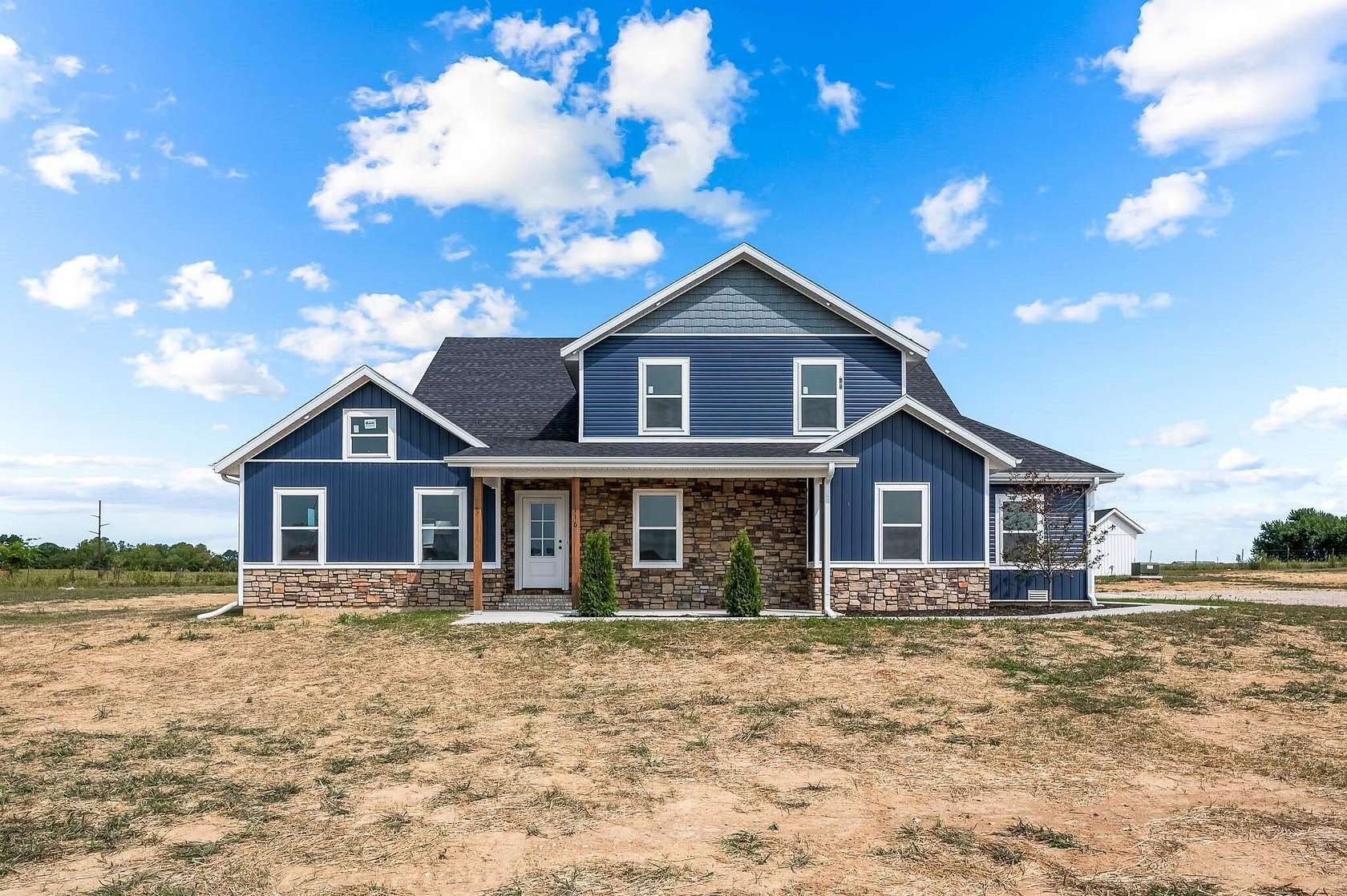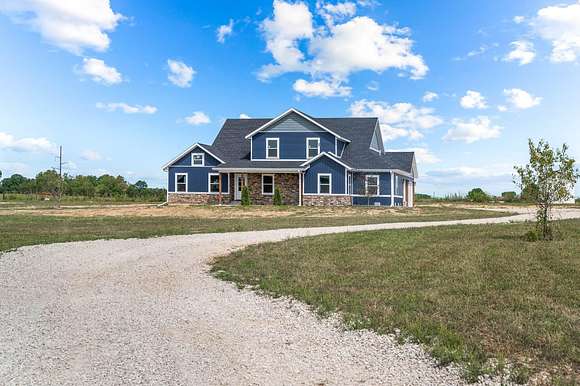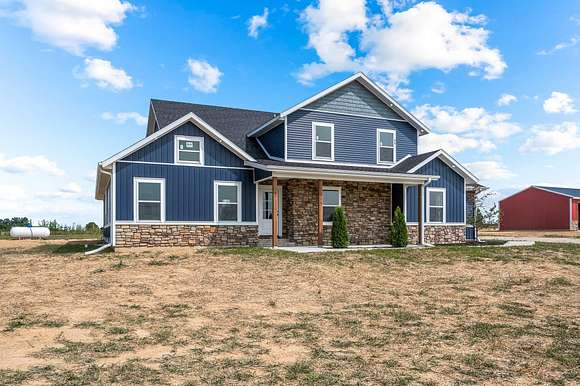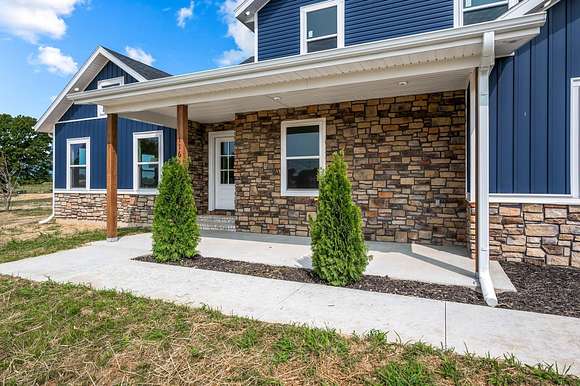Residential Land with Home for Sale in Rogersville, Missouri
116 Wildhorse Dr Rogersville, MO 65742












































Welcome to this stunning NEW CONSTRUCTION HOME on 3 acres! There is so much to love about this home! This home offers so much curb appeal on the exterior with the back yard facing a farm pasture. As you walk in, you will see the stunning quality of work. You are going to love the engineered hardwood floors, the open concept living from the kitchen to the living room, the spacious eat in kitchen area, to the windows outlooking farm land. The kitchen offers a huge custom granite countertop island, a spacious walk in pantry with tons of storage, a built in microwave, and all solid wood custom cabinets. The living room has beautiful vaulted ceilings, with a floor to ceiling stone fireplace. The living room also provides plenty of windows bringing in that natural light. There is a door right off the eat in kitchen area that walk right out to another covered patio area. The floor plan has a split bedroom layout as the primary bedroom is on one side of the home and the other 3 bedrooms are on the other side of the home. The primary bedroom is very spacious as well providing vaulted ceilings and the primary en suite bathroom has dual his and her vanities, built in tub, a custom walk in shower and a walk in closet with tons of shelving. There is also a bonus area upstairs with a full living space/bedroom, a full bathroom and another full bedroom! You are able to walk right in to the attic space as well for more storage area. This home is one of a kind so schedule a showing before its gone!
Directions
From 60 and 125 , drive 6.7 miles to porter crossing rd. and take a left across 60. Drive 1/2 mile to wild horse rd and take a left, then Third house on right
Location
- Street Address
- 116 Wildhorse Dr
- County
- Webster County
- Elevation
- 1,499 feet
Property details
- MLS Number
- GSBOR 60277493
- Date Posted
Property taxes
- 2024
- $2,023
Detailed attributes
Listing
- Type
- Residential
- Subtype
- Single Family Residence
Structure
- Materials
- Cedar, Concrete, Frame, Stone, Vinyl Siding
- Roof
- Asphalt
- Cooling
- Ceiling Fan(s)
- Heating
- Central Furnace, Fireplace
Exterior
- Parking
- Garage
- Fencing
- Fenced
- Features
- Fencing
Interior
- Rooms
- Bathroom x 4, Bedroom x 4, Master Bedroom
- Floors
- Carpet, Engineered Wood, Hardwood, Tile, Wood
Nearby schools
| Name | Level | District | Description |
|---|---|---|---|
| Rogersville | Elementary | — | — |
| Rogersville | Middle | — | — |
| Rogersville | High | — | — |
Listing history
| Date | Event | Price | Change | Source |
|---|---|---|---|---|
| Nov 26, 2024 | Under contract | $499,000 | — | GSBOR |
| Nov 17, 2024 | Price drop | $499,000 | $30,900 -5.8% | GSBOR |
| Oct 15, 2024 | Price drop | $529,900 | $10,000 -1.9% | GSBOR |
| Sept 11, 2024 | New listing | $539,900 | — | GSBOR |