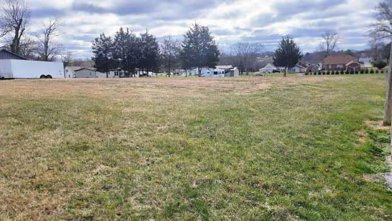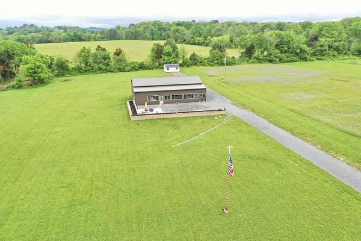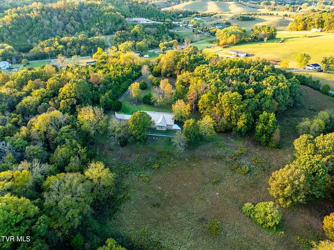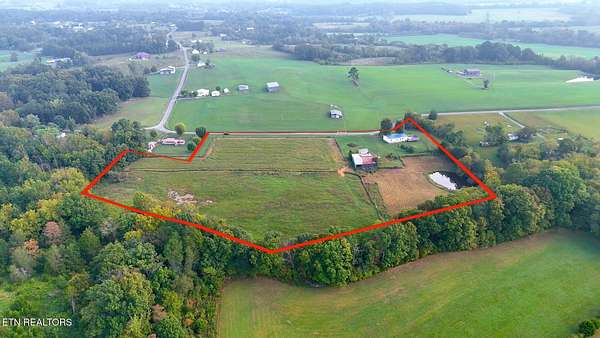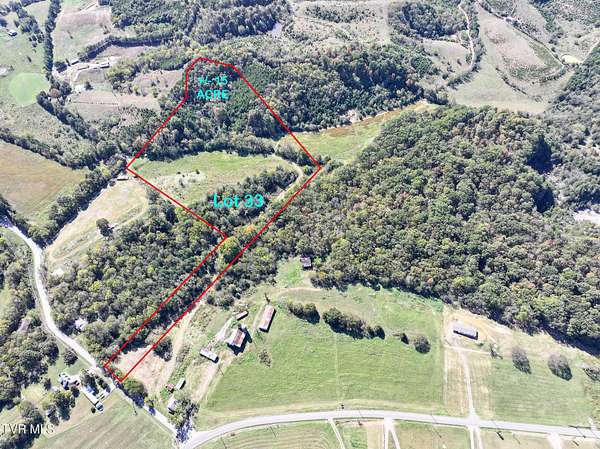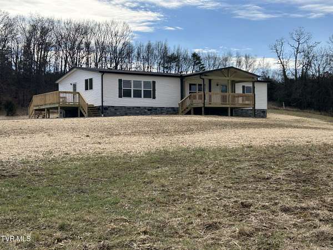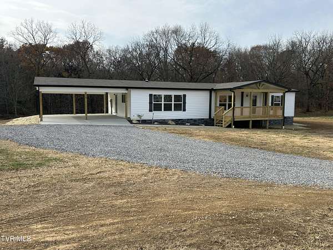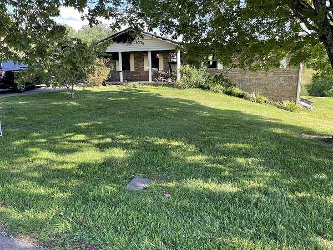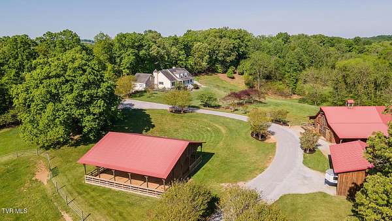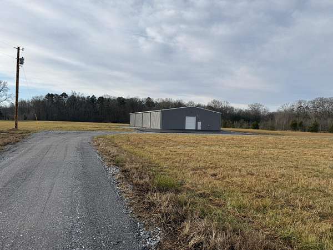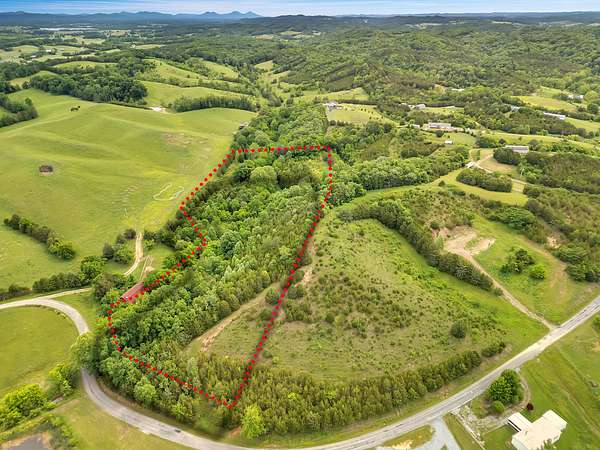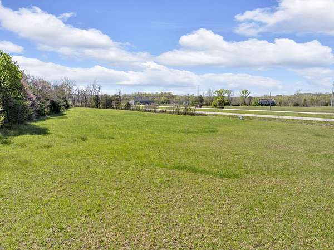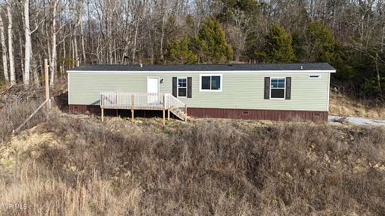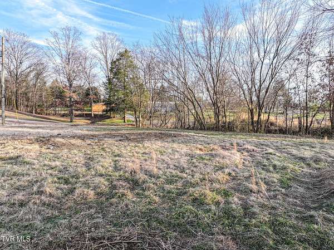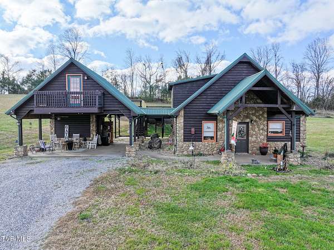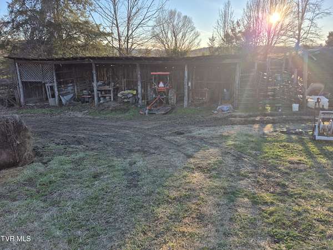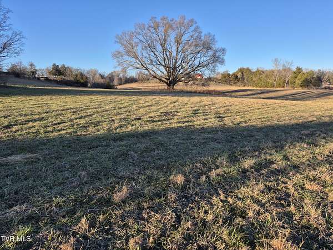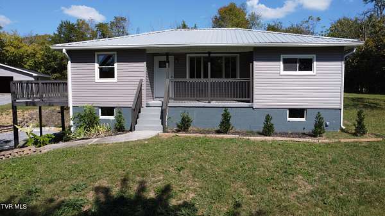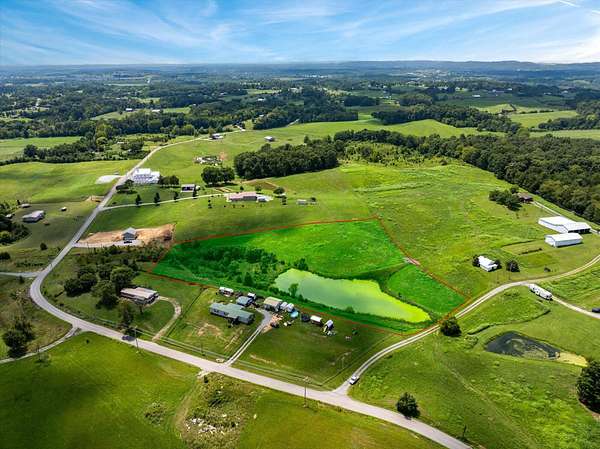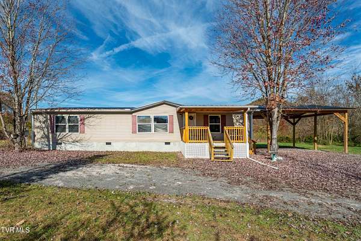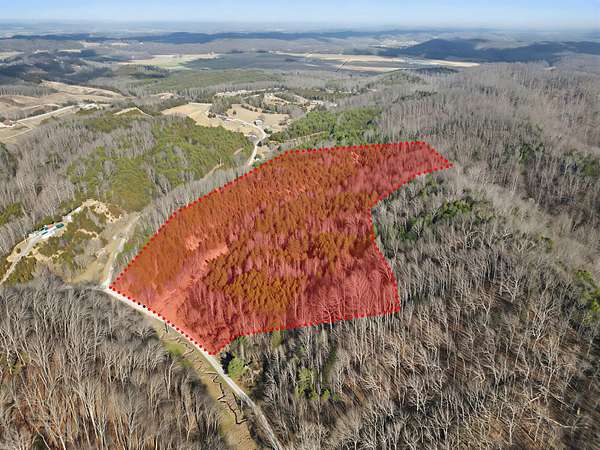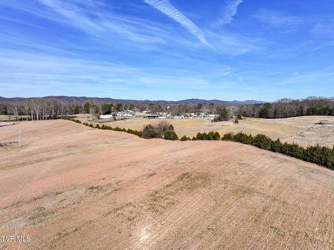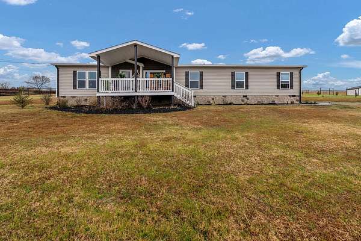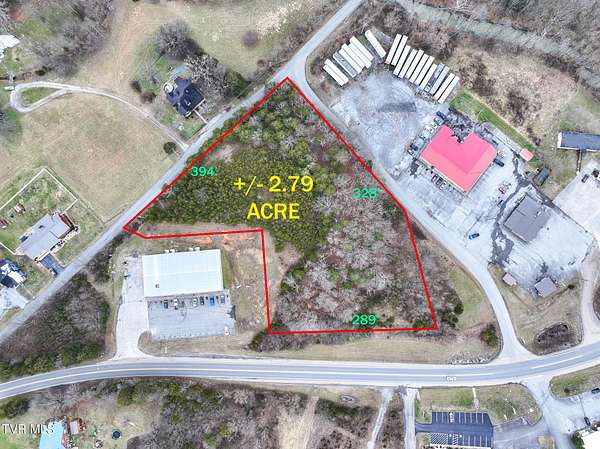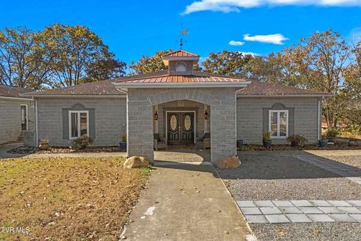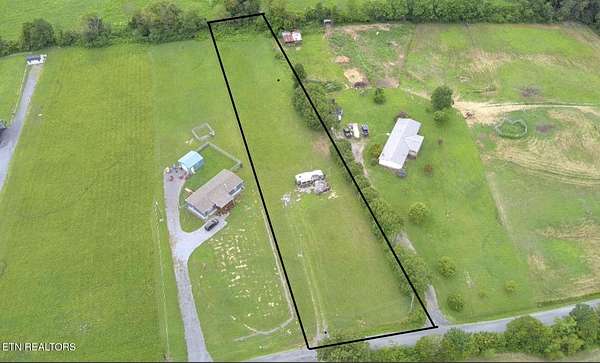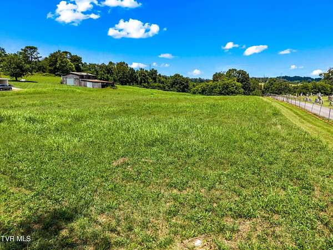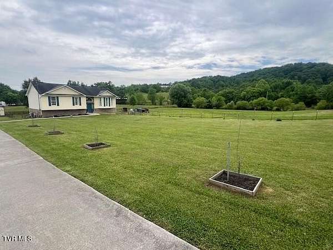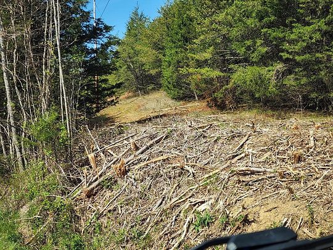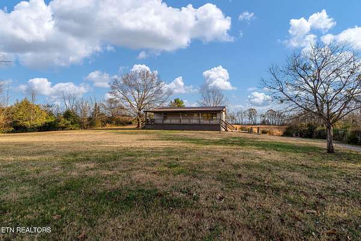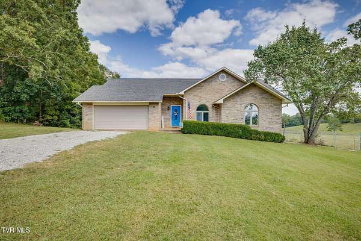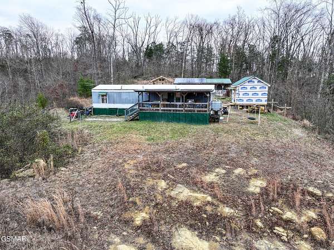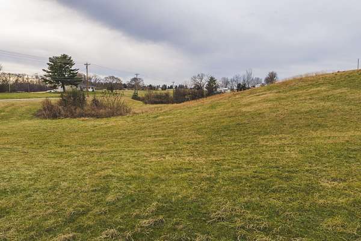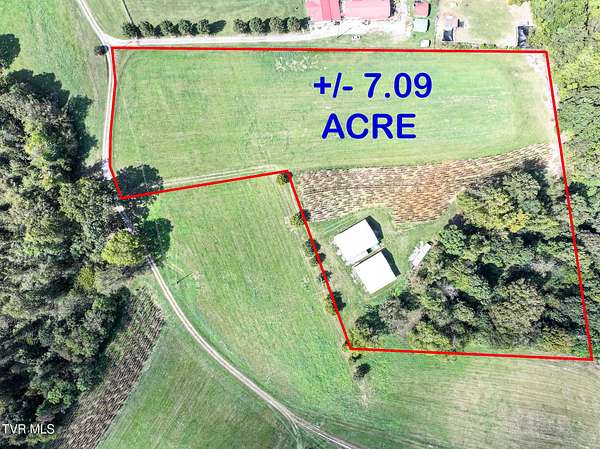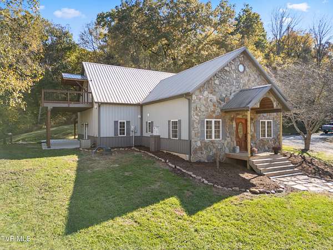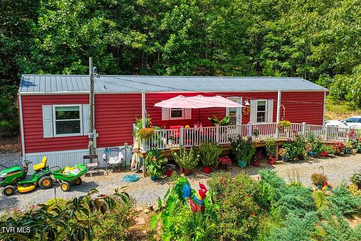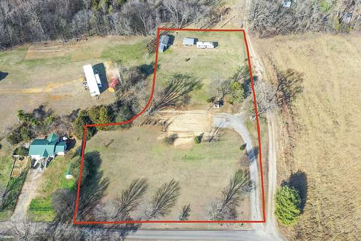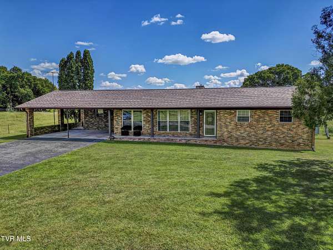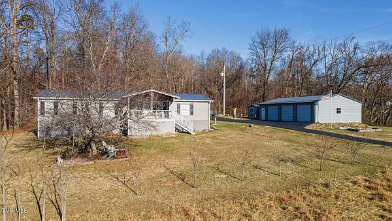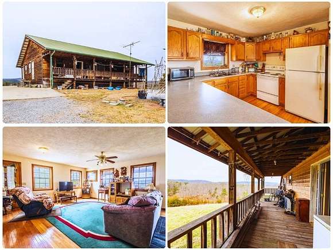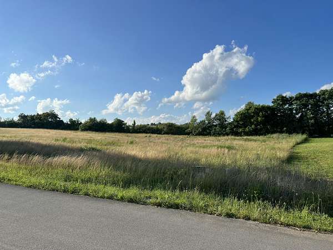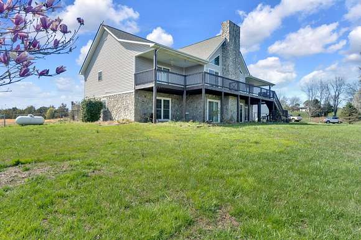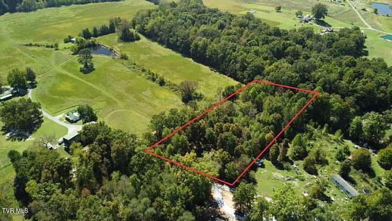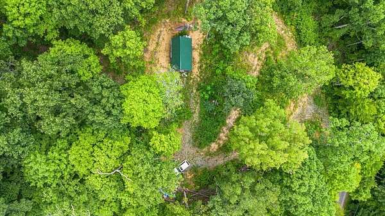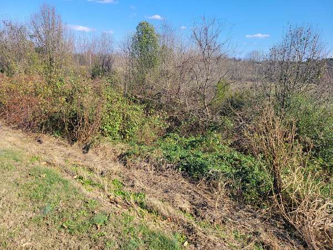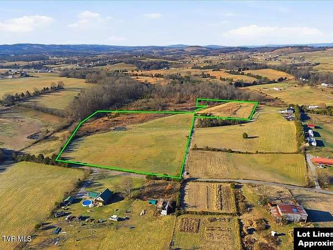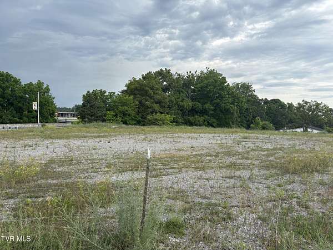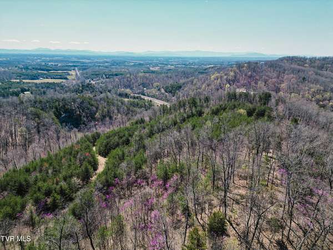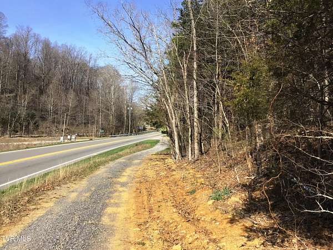Mohawk, TN land for sale
84 properties
Updated
$40,0000.38 acres
Hamblen County
Whitesburg, TN 37891
$237,9002 acres
Hawkins County750 sq ft
Whitesburg, TN 37891
$359,00011.5 acres
Greene County3 bd, 2 ba2,544 sq ft
Midway, TN 37809
$425,00010.4 acres
Greene County3 bd, 2 ba1,620 sq ft
Mosheim, TN 37818
$3,500,00040 acres
Hamblen County
Whitesburg, TN 37891
$142,50015 acres
Greene County
Midway, TN 37809
$339,9003.46 acres
Greene County3 bd, 2 ba1,920 sq ft
Midway, TN 37809
$379,9005.27 acres
Greene County3 bd, 2 ba1,920 sq ft
Midway, TN 37809
$59,0000.65 acres
Hawkins County
Bulls Gap, TN 37711
$1,249,90034.2 acres
Greene County4 bd, 2 ba2,370 sq ft
Greeneville, TN 37743
$650,0008 acres
Greene County— sq ft
Midway, TN 37809
$45,0003.35 acres
Greene County
Midway, TN 37809
$194,9005.13 acres
Greene County
Mosheim, TN 37818
$655,00059 acres
Greene County3 bd, 2 ba1,216 sq ft
Mohawk, TN 37810
$48,0001 acre
Hawkins County
Whitesburg, TN 37891
$489,9008.45 acres
Greene County2 bd, 2 ba1,764 sq ft
Midway, TN 37809
$158,00015.8 acres
Greene County
Mosheim, TN 37818
$112,0006.57 acres
Greene County
Mosheim, TN 37818
$329,9002 acres
Hawkins County2 bd, 2 ba1,068 sq ft
Bulls Gap, TN 37711
$90,0004.2 acres
Greene County
Mosheim, TN 37818
$268,0003 acres
Greene County3 bd, 2 ba1,512 sq ft
Bulls Gap, TN 37711
$180,00018 acres
Cocke County
Bybee, TN 37713
$275,00012.3 acres
Greene County
Mosheim, TN 37818
$349,9005 acres
Greene County4 bd, 3 ba1,980 sq ft
Mohawk, TN 37810
$37,9002.79 acres
Hawkins County
Bulls Gap, TN 37711
$2,499,90015.8 acres
Hamblen County5 bd, 6 ba5,056 sq ft
Russellville, TN 37860
$55,0001.14 acres
Hawkins County
Bulls Gap, TN 37711
$264,90014.1 acres
Hamblen County
Whitesburg, TN 37891
$395,0002 acres
Greene County3 bd, 3 ba2,678 sq ft
Bulls Gap, TN 37711
$86,00010.9 acres
Cocke County
Bybee, TN 37713
$299,9002.42 acres
Greene County3 bd, 1 ba1,344 sq ft
Midway, TN 37809
$410,0002 acres
Greene County3 bd, 3 ba2,426 sq ft
Greeneville, TN 37743
$225,0007.37 acres
Hawkins County2 bd, 1 ba784 sq ft
Bulls Gap, TN 37711
$619,00056.8 acres
Hamblen County
Whitesburg, TN 37891
$210,0007 acres
Cocke County
Bybee, TN 37713
$520,0002 acres
Greene County3 bd, 3 ba2,355 sq ft
Mosheim, TN 37818
$314,99910.2 acres
Hawkins County2 bd, 2 ba813 sq ft
Bulls Gap, TN 37711
$149,9002 acres
Greene County
Midway, TN 37809
$599,00024.7 acres
Greene County3 bd, 2 ba1,422 sq ft
Mosheim, TN 37818
$359,00010.8 acres
Greene County3 bd, 2 ba1,504 sq ft
Mosheim, TN 37818
$649,99934.4 acres
Greene County3 bd, 2 ba2,688 sq ft
Bulls Gap, TN 37711
$24,9000.91 acres
Hawkins County
Whitesburg, TN 37891
$899,00025 acres
Greene County5 bd, 3 ba3,840 sq ft
Midway, TN 37809
$32,0001 acre
Greene County
Bulls Gap, TN 37711
$65,00010.2 acres
Hawkins County
Rogersville, TN 37857
$19,9000.92 acres
Greene County
Bulls Gap, TN 37711
$225,00014.5 acres
Hawkins County
Bulls Gap, TN 37711
$79,9001 acre
Greene County
Mosheim, TN 37818
$150,00022.2 acres
Greene County
Bulls Gap, TN 37711
$21,7551 acre
Greene County
Bulls Gap, TN 37711
1-50 of 84 properties

Based on information submitted to the MLS GRID as of Jan 19, 2026 9:00 am MT. All data is obtained from various sources and may not have been verified by broker or MLS GRID. Supplied Open House Information is subject to change without notice. All information should be independently reviewed and verified for accuracy. Properties may or may not be listed by the office/agent presenting the information. Some IDX listings have been excluded from this website. View more
