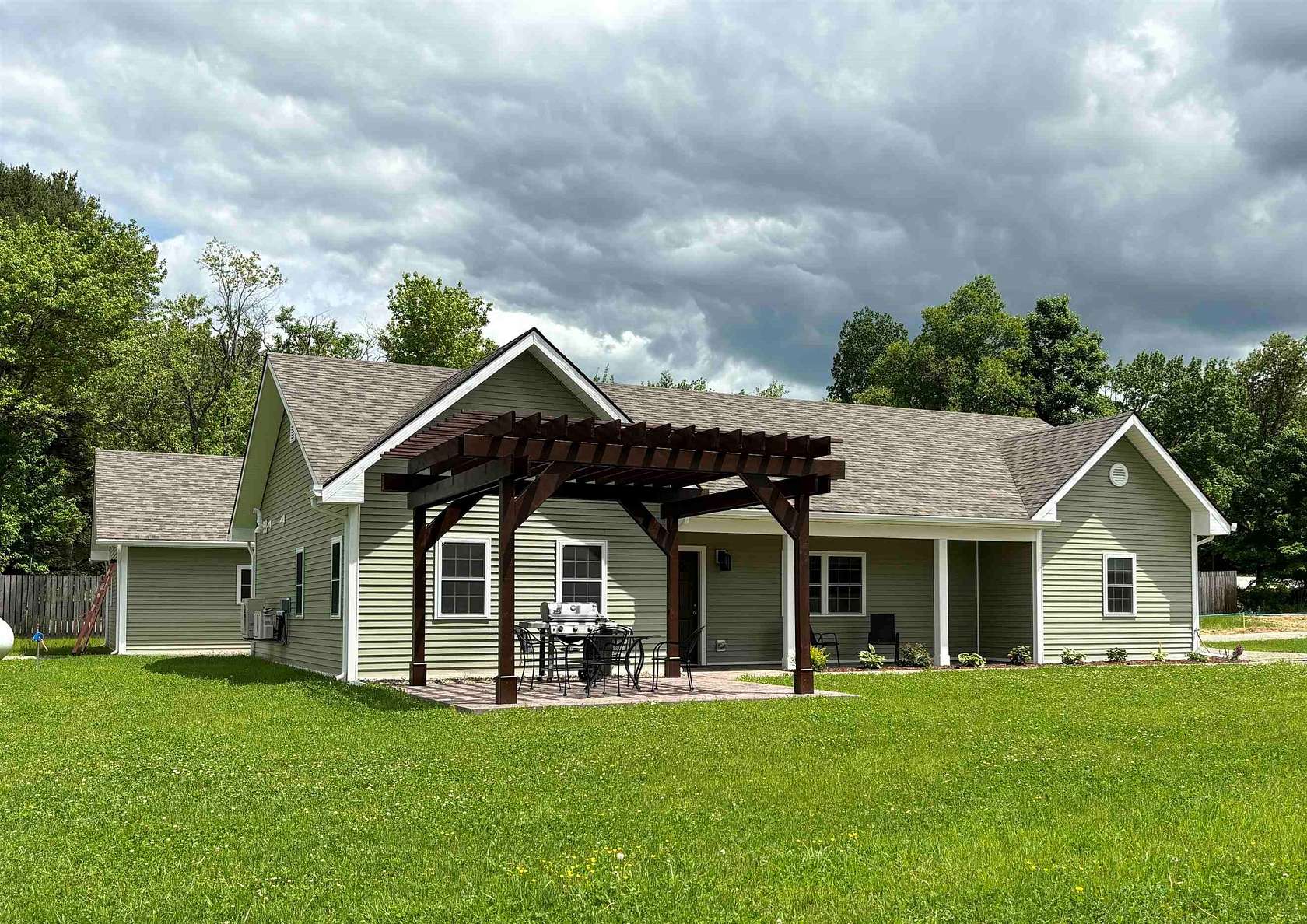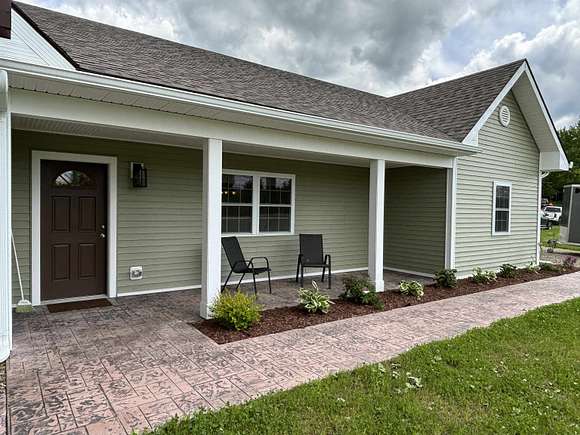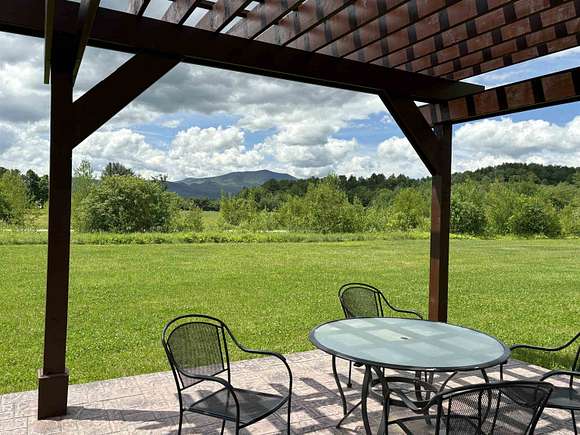Residential Land with Home for Sale in Hyde Park, Vermont
2049 Battle Row Hyde Park, VT 05655









































This LIKE NEW thoughtfully designed ranch awaits a new story. Radiant floor heat, heat pumps, mountain views, hickory kitchen with quartz countertops, central air, are just a few of the homes amenities. The mudroom/entry leads to a spacious open floor plan with cathedral ceiling. The private primary bedroom and bath sits off to one side of the home. The main bath and additional bedrooms are opposite the primary bedroom creating another wing(so to speak) for respite/sleeping. An oversized (4 car) garage has ample room for a workshop and storage. A covered porch, a large patio with a stamped concrete base and a 16 x 16 sq ft pergola add to the living space and take full advantage of the open lawn area and mountain views.
Directions
From Hyde Park Village take Rte 100 north. Turn left onto Battle Row. Continue 2-3 miles to 2049 Battle Row on the left.
Location
- Street Address
- 2049 Battle Row
- County
- Lamoille County
- School District
- Lamoille North
- Elevation
- 784 feet
Property details
- Zoning
- Hyde Park
- MLS Number
- NNEREN 4998280
- Date Posted
Property taxes
- 2024
- $8,289
Resources
Detailed attributes
Listing
- Type
- Residential
- Subtype
- Single Family Residence
Structure
- Stories
- 1
- Roof
- Shingle
- Cooling
- Central A/C
- Heating
- Heat Pump
Exterior
- Parking Spots
- 2
- Parking
- Garage
- Features
- Packing Shed, Patio, Shed
Interior
- Room Count
- 6
- Rooms
- Bathroom x 2, Bedroom x 3, Dining Room, Kitchen, Living Room
- Floors
- Vinyl
- Appliances
- Dishwasher, Dryer, Gas Range, Range, Refrigerator, Washer
- Features
- 1st Floor Laundry, Co Detector, Primary BR W/ Ba, Smoke Detectr-Hard Wired, Vaulted Ceiling, Walk-In Closet
Nearby schools
| Name | Level | District | Description |
|---|---|---|---|
| Hyde Park Elementary School | Elementary | Lamoille North | — |
| Lamoille Middle School | Middle | Lamoille North | — |
| Lamoille UHSD #18 | High | Lamoille North | — |
Listing history
| Date | Event | Price | Change | Source |
|---|---|---|---|---|
| Dec 9, 2024 | Price drop | $639,000 | $20,000 -3% | NNEREN |
| July 17, 2024 | Price drop | $659,000 | $40,000 -5.7% | NNEREN |
| May 31, 2024 | New listing | $699,000 | — | NNEREN |