Residential Land with Home for Sale in Warrenton, Missouri
26202 Lost Creek Farms Warrenton, MO 63383
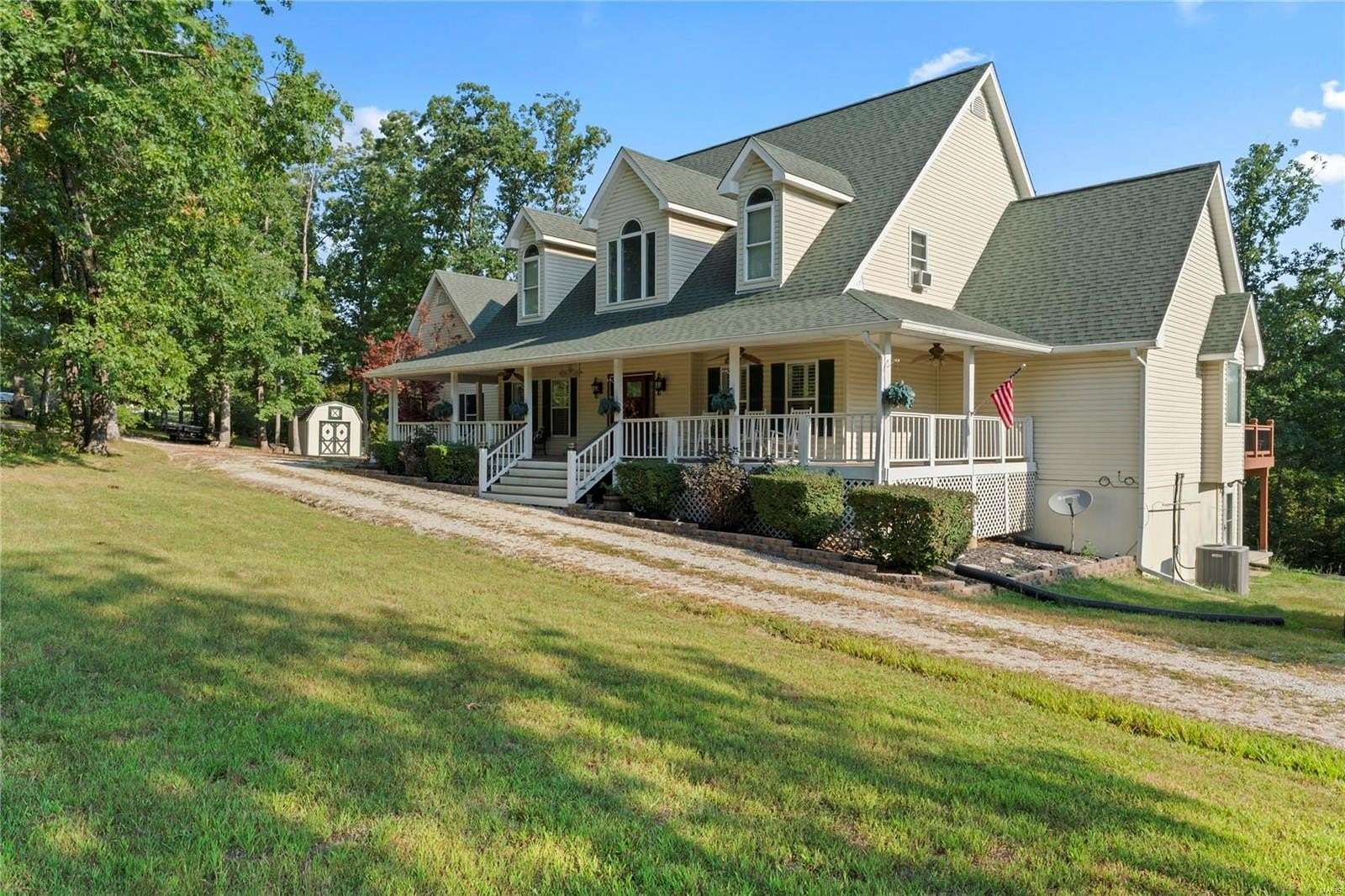
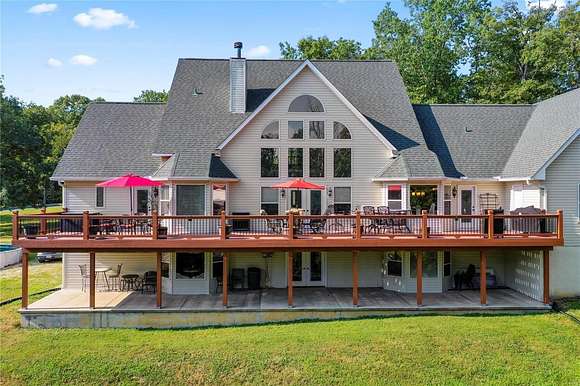
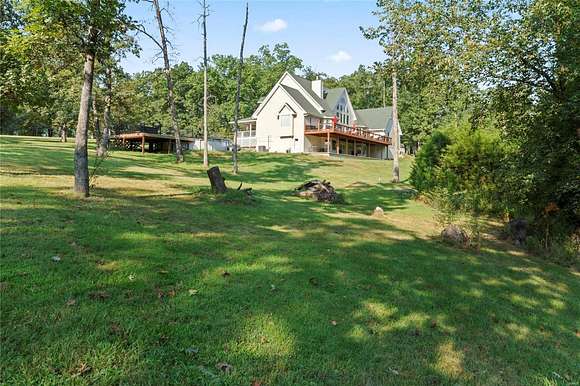
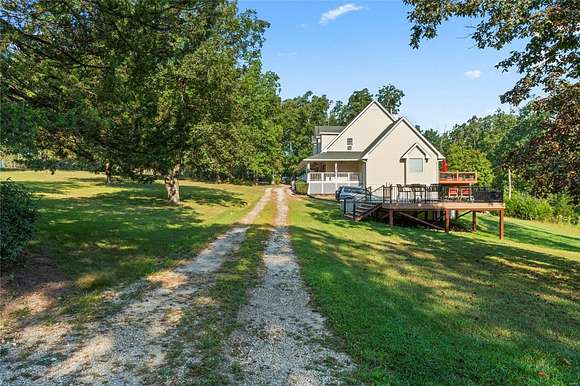
























































































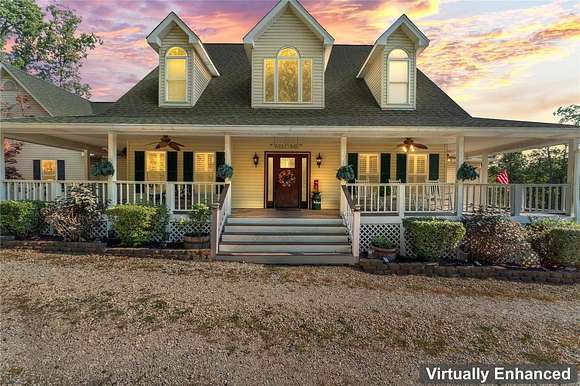





If you've been searching for more personal space, this is your flashing neon sign! Nearly 6 acres in a quiet, wooded setting... blissful!
With an enormous (covered!) wraparound front porch, an incredibly huge rear deck, matching lower patio & composite pool deck, exterior entertaining will be enviably easy! When you're done cooling off in the pool & drying out on the sundeck, come on up to the house! A sizeable formal dining room, massive eat-in kitchen with island seating & gigantic window wall in the vaulted living room will make indoor gatherings just as much fun! Every room is expansive, from the laundry room to the closet in the primary suite! Bring your giant, overstuffed furniture - this home can accommodate it all! Finished lower level with full bathroom and kitchen has side & rear patio entries, so if you need multi-generational housing, here you go! Be in by Christmas! Listing includes 1-acre parcel at western road frontage. Click the video reel icon!
Directions
I-70 to S on State Hwy 47 to R on E Booneslick Rd (State Hwy MM) to L on State Hwy U. 2.7 miles to R on Lost Creek Rd for just under 1 mile to hard right on Lost Creek Farms Rd - property on R
Location
- Street Address
- 26202 Lost Creek Farms
- County
- Warren County
- Community
- Lost Creek Farms Road
- School District
- Warren Co. R-III
- Elevation
- 781 feet
Property details
- MLS Number
- MARIS 24054855
- Date Posted
Property taxes
- 2023
- $3,113
Expenses
- Home Owner Assessments Fee
- $300 annually
Parcels
- 06-36.0-0-00-023.000.000
Legal description
PT W1/2 SW1/4 SEC36 T47N R3W
Resources
Detailed attributes
Listing
- Type
- Residential
- Subtype
- Single Family Residence
Structure
- Stories
- 1
- Materials
- Frame, Vinyl Siding
- Cooling
- Ceiling Fan(s), Window Unit(s) A/C
- Heating
- Fireplace, Forced Air
Exterior
- Parking
- Attached Garage, Garage, Oversized, Workshop
- Features
- Pool
Interior
- Room Count
- 9
- Rooms
- Basement, Bathroom x 4, Bedroom x 5, Dining Room, Kitchen, Laundry, Living Room, Office
- Appliances
- Cooktop, Dishwasher, Dryer, Electric Cooktop, Microwave, Refrigerator, Softener Water, Washer
- Features
- Carpets, Cathedral Ceiling(s), Open Floorplan, Some Wood Floors, Special Millwork, Vaulted Ceiling, Walk-In Closet(s), Window Treatments
Nearby schools
| Name | Level | District | Description |
|---|---|---|---|
| Warrior Ridge Elem. | Elementary | Warren Co. R-III | — |
| Black Hawk Middle | Middle | Warren Co. R-III | — |
| Warrenton High | High | Warren Co. R-III | — |
Listing history
| Date | Event | Price | Change | Source |
|---|---|---|---|---|
| Nov 23, 2024 | Price drop | $675,000 | $24,000 -3.4% | MARIS |
| Oct 17, 2024 | Price drop | $699,000 | $15,900 -2.2% | MARIS |
| Oct 5, 2024 | Price drop | $714,900 | $10,000 -1.4% | MARIS |
| Sept 16, 2024 | New listing | $724,900 | — | MARIS |