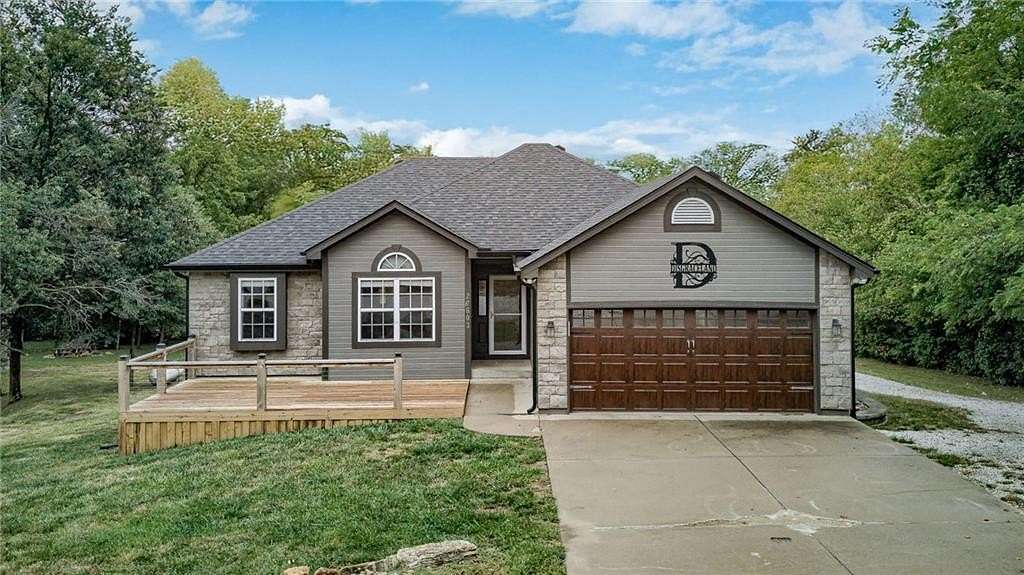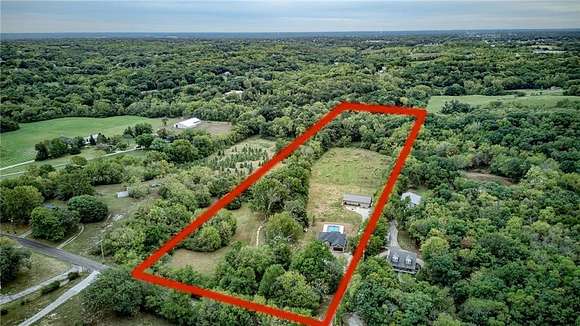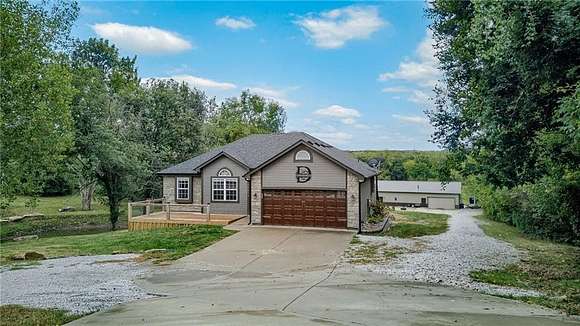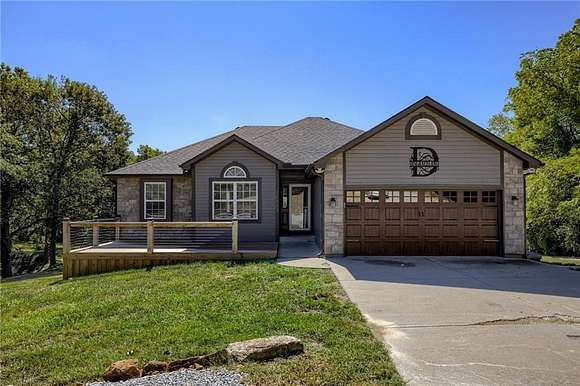Residential Land with Home for Sale in Independence, Missouri
26603 E Flynn Rd Independence, MO 64057































































































Nestled amidst a serene 10-acre expanse, this remarkable property offers the perfect blend of modern comfort and natural beauty. Ranch/Reverse-style home, with five spacious bedrooms and three full bathrooms, invites you to experience the ultimate in relaxed living. Inside be greeted by freshly painted walls, brand-new flooring, and stylish updates to the countertops and vanities. New front deck as well as a large back deck providing an ideal spot to unwind and soak in the picturesque surroundings. Beyond the main house is a large 40x60 pole barn, with a complete living space. The pole barn makes for a great hang out spot. Equipped with plenty of room for all your outside tools and toys, large patio and firepit and enjoy the high-end, fire chief wood-burning stove. For those seeking outdoor adventures, this property offers so much! Explore the expansive grounds, featuring a professionally installed dirt bike track, a stocked pond with tons of fish, and trails through the lush wilderness with deer stands and more. Relaxation is the name for the 20x40 heated, salt water pool, adorned with a spacious sun deck and water features. Providing the perfect escape from the everyday hustle and bustle.
The property has an invisible underground fencing to ensure your furry companions can roam freely and safely within the acreage.
This home is within 10 to 15 minutes of all major shopping and located in a top rated school district. Dont miss out on this opportunity to own your very own oasis.
Directions
South on 7 hwy to flynn road. Right on flynn road to house on the right
Location
- Street Address
- 26603 E Flynn Rd
- County
- Jackson County
- Community
- Blue Springs
- School District
- Fort Osage
- Elevation
- 830 feet
Property details
- MLS Number
- HMLS 2512461
- Date Posted
Parcels
- 23-400-03-16-00-0-00-000
Legal description
SEC-07 TWP-49 RNG-30 --- PT SW 1/4 DAF: BEG NE COR SW 1/4 TH N 86 DEG 25 MIN 37 SEC W ALG N LI SW 1/ 01 DEG 11 MIN 19 SEC E 1320.03' TO N LI SW 1/4 TH S 86 DEG 25 MIN 37 SEC E ALG N LI SW 1/4 329.04' T
Detailed attributes
Listing
- Type
- Residential
- Subtype
- Single Family Residence
Structure
- Style
- New Traditional
- Roof
- Composition
- Heating
- Fireplace
Exterior
- Parking Spots
- 3
- Parking
- Built-In, Garage
- Fencing
- Fenced
- Features
- Fencing, Firepit, Storm Doors
Interior
- Rooms
- Basement, Bathroom x 4, Bedroom x 5, Family Room, Great Room
- Floors
- Carpet, Laminate
- Appliances
- Dishwasher, Garbage Disposer, Microwave, Washer
- Features
- Ceiling Fan(s), PRT Window Cover, Separate Quarters, Smoke Detector(s), Vaulted Ceiling, Walk-In Closet(s), Whirlpool Tub
Listing history
| Date | Event | Price | Change | Source |
|---|---|---|---|---|
| Dec 6, 2024 | Under contract | $695,000 | — | HMLS |
| Nov 28, 2024 | Back on market | $695,000 | — | HMLS |
| Nov 11, 2024 | Under contract | $695,000 | — | HMLS |
| Nov 7, 2024 | Price drop | $695,000 | $100,000 -12.6% | HMLS |
| Oct 31, 2024 | Price drop | $795,000 | $55,000 -6.5% | HMLS |
| Oct 18, 2024 | Price drop | $850,000 | $75,000 -8.1% | HMLS |
| Oct 11, 2024 | Price drop | $925,000 | $50,000 -5.1% | HMLS |
| Sept 27, 2024 | New listing | $975,000 | — | HMLS |