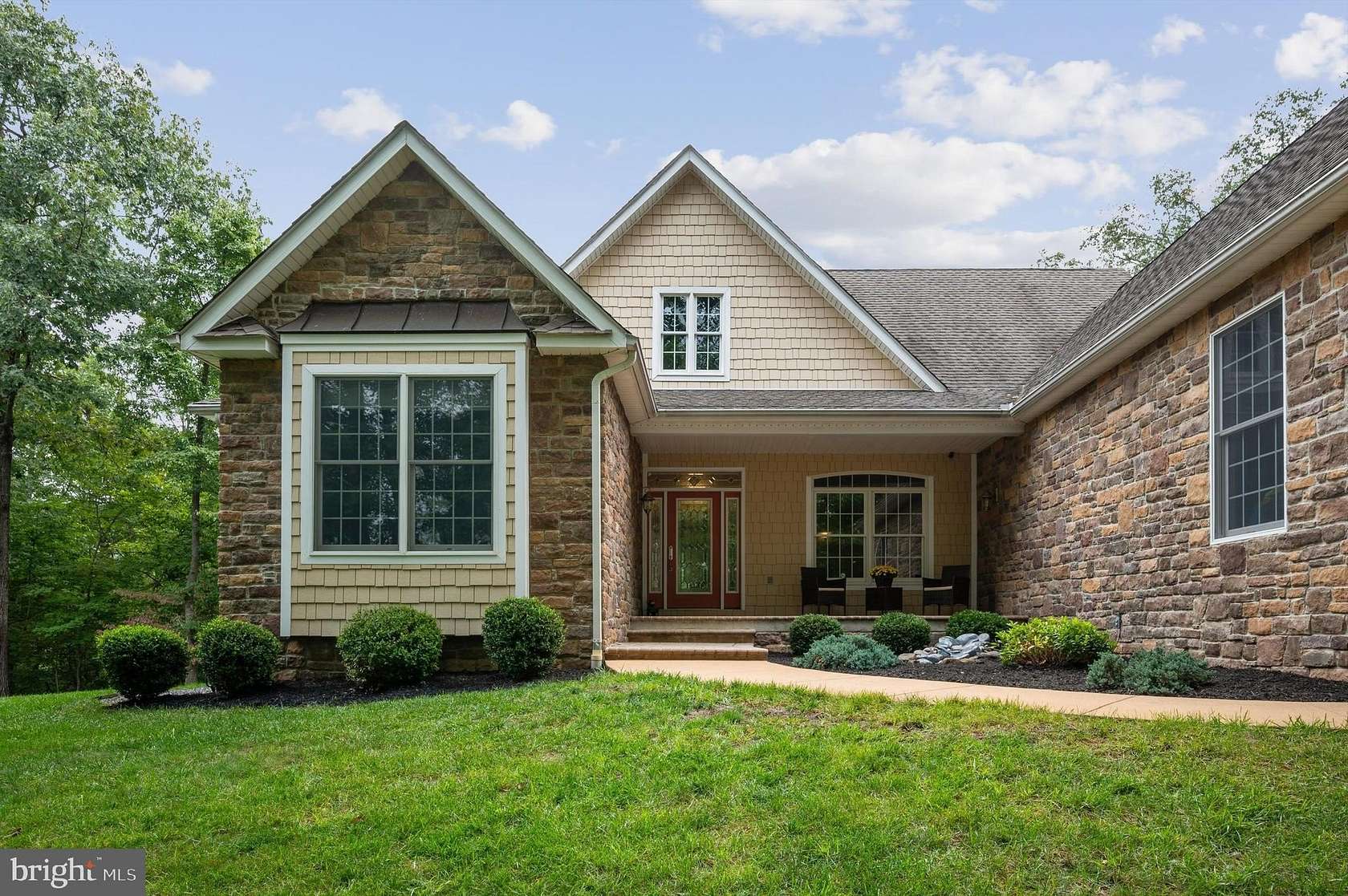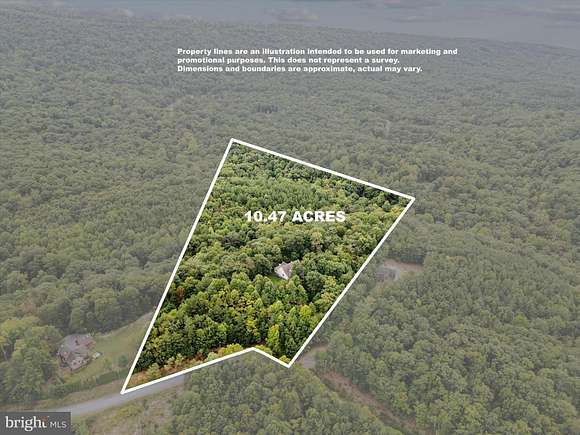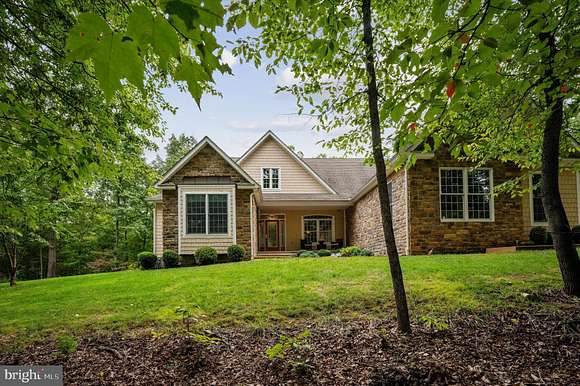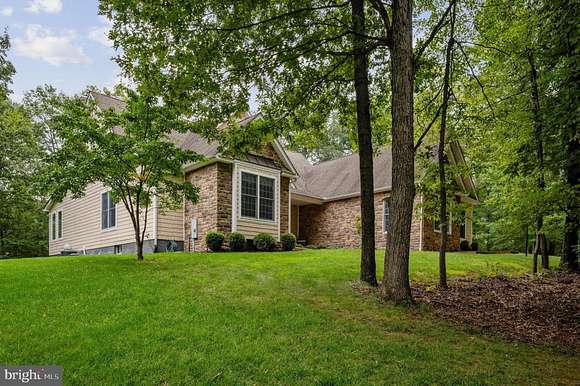Land with Home for Sale in Gerrardstown, West Virginia
2781 Cheyennes Trl Gerrardstown, WV 25420



























































Nestled on over 11 acres, this exceptional property combines open yard space and serene wooded privacy, all within minutes of I-81 located in a highly desirable neighborhood. With over 4,700 sq ft of thoughtfully custom designed space, this home offers the finest in one-level living, featuring 2x6 construction, a spacious 2-car garage, and a fully finished walk-out basement complete with natural light, a workshop, and abundant storage. The open floor plan boasts cathedral and 9-ft ceilings, oversized 6-ft windows, and rich hardwood and tile flooring throughout. The gourmet kitchen is a chef's dream, showcasing cherry cabinetry, granite countertops, large island and plentiful storage. Retreat to the luxurious primary suite with its spa-like bath for ultimate relaxation and the walk in closet with custom built-ins is a plus. The great room is anchored by a stunning stone fireplace, while the sunroom is bathed in natural light. The finished basement includes a large family room and a full bath, perfect for entertaining. Outdoor living is equally impressive, with a deck, patio, covered front porch, and a shed for extra storage. Don't miss this rare opportunity to own a private retreat in a prime location!
Location
- Street Address
- 2781 Cheyennes Trl
- County
- Berkeley County
- Community
- Round Top Estates
- School District
- Berkeley County Schools
- Elevation
- 781 feet
Property details
- MLS Number
- TREND WVBE2033114
- Date Posted
Property taxes
- Recent
- $3,431
Expenses
- Home Owner Assessments Fee
- $425 annually
Detailed attributes
Listing
- Type
- Residential
- Subtype
- Single Family Residence
Structure
- Style
- Rambler
- Materials
- Stone
- Cooling
- Ceiling Fan(s), Central A/C
- Heating
- Fireplace, Heat Pump
Exterior
- Parking Spots
- 6
- Parking
- Driveway
Interior
- Rooms
- Basement, Bathroom x 4, Bedroom x 3
- Appliances
- Cooktop, Dishwasher, Double Oven, Garbage Disposer, Microwave, Range, Refrigerator, Washer
- Features
- Attic, Breakfast Area, Built-Ins, Carpet, Ceiling Fan(s), Chair Railings, Crown Moldings, Entry Level Bedroom, Family Room Off Kitchen, Formal/Separate Dining Room, Gourmet Kitchen, Island Kitchen, Open Floor Plan, Pantry, Primary Bath(s), Recessed Lighting, Soaking Tub Bathroom, Tub Shower Bathroom, Upgraded Countertops, Walk-In Closet(s), Walk-In Shower Bathroom, Water Treat System, Window Treatments, Wood Floors
Property utilities
| Category | Type | Status | Description |
|---|---|---|---|
| Water | Public | On-site | — |
Listing history
| Date | Event | Price | Change | Source |
|---|---|---|---|---|
| Nov 21, 2024 | Under contract | $710,000 | — | TREND |
| Oct 27, 2024 | Price drop | $710,000 | $20,000 -2.7% | TREND |
| Sept 20, 2024 | New listing | $730,000 | — | TREND |