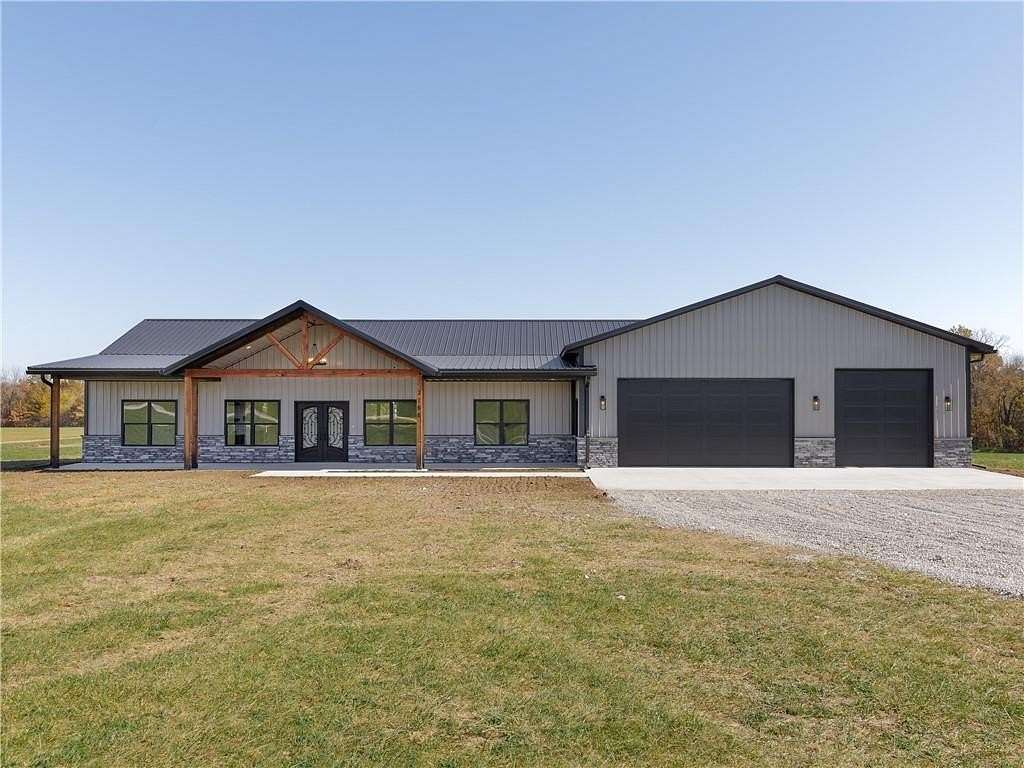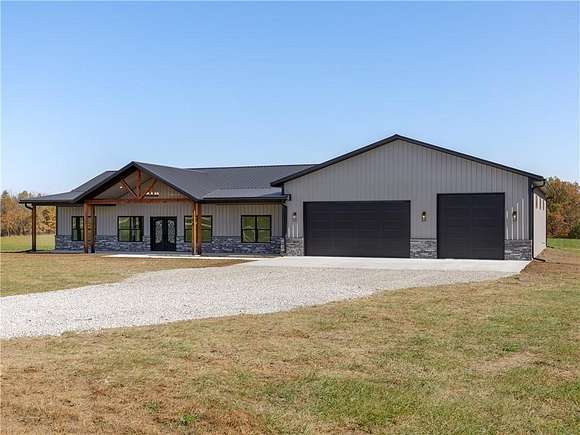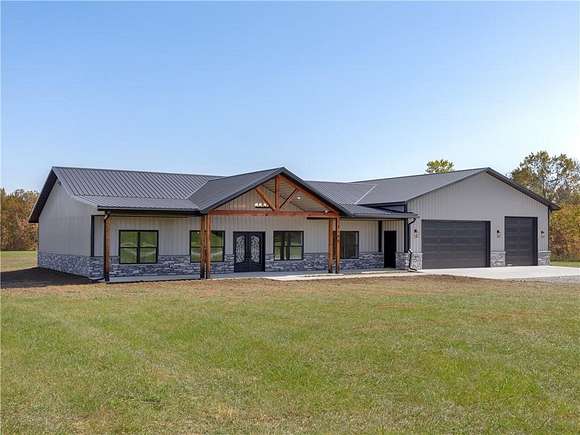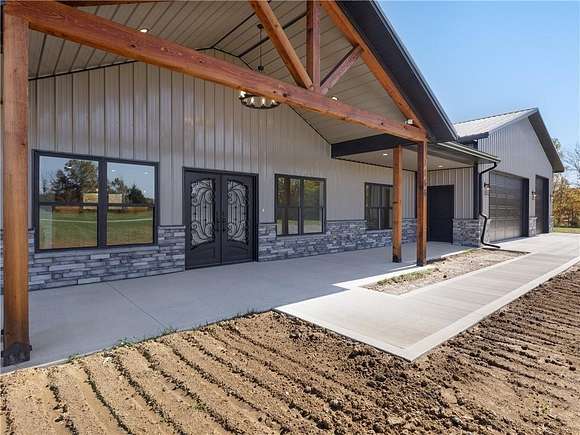Residential Land with Home for Sale in Bates City, Missouri
3166 State Z Hwy Bates City, MO 64011






























Don't Miss out on Country living with this Beautiful property and Barndo on 6.77 acres with blacktop access! Main Level living at its Best! 2133 square feet of finished living space and 2240 square feet of garage space. The 12 foot tall garage area is Fully sheetrocked with R19 insulation in walls and ceiling. It also boasts an above floor concrete safe room and large storage room. Garage is wired and plumbed for a gas heater and has a utility sink. Great curb appeal with stone wainscoting, gorgeous double iron front doors and a covered front porch with Craftsman beams. You walk into vaulted ceilings with a beam, an electric fireplace with stone from floor to ceilings, built ins and shelving. LVP Flooring runs through the majority of the home. Custom stained kitchen cabinets with pantry, large high end quartz counters, beautiful tile backsplash, under cabinet lighting, and stainless steel appliances. The primary ensuite is very nice with 2 sinks, built ins, massive tiled shower with dual shower heads, & large walk in closet. 2 other bedrooms and a full bath make up the other side of the home. One bedroom has a wall of bookshelves. Off of the kitchen is the laundry room and mud room and also has a 1/2 bath. Large covered patio off the back of the home is perfect for morning coffee. Energy efficiency at it's best - Home has closed cell spray foam with R19 batts over for a total of R33 in the walls and R49 in the ceiling! High efficiency HVAC with heat pump will ensure utility bills stay low. Escape those high city taxes by moving to your own country oasis. A few photos have been virtually staged. Schedule a showing today!
Seller is owner/agent.
Directions
From 50 Highway going east, go north on Z highway. Home is 6.5 miles from 50 highway. It will be on the right side.
From interstate 70 going east. Go south on Z highway. Home is about 3 miles and will be on the left side.
Location
- Street Address
- 3166 State Z Hwy
- County
- Lafayette County
- School District
- Odessa
- Elevation
- 843 feet
Property details
- Builder
- Evolution Homes LLC
- MLS Number
- HMLS 2514262
- Date Posted
Parcels
- 23-4.0-18-0-000-011.030
Legal description
LOT 3 SHEPHERD'S HILL MINOR SUBD; 2023DR1104
Resources
Detailed attributes
Listing
- Type
- Residential
- Subtype
- Single Family Residence
- Franchise
- Keller Williams Realty
Structure
- Style
- Craftsman
- Materials
- Metal Siding, Stone
- Roof
- Metal
- Heating
- Fireplace
Exterior
- Parking Spots
- 6
- Parking
- Garage
- Features
- Level
Interior
- Room Count
- 9
- Rooms
- Bathroom x 2, Bedroom x 2, Family Room, Great Room, Kitchen, Laundry, Master Bathroom, Master Bedroom
- Floors
- Carpet, Tile, Vinyl
- Appliances
- Dishwasher, Garbage Disposer, Microwave, Washer
- Features
- Ceiling Fan(s), Custom Cabinets, Kitchen Island, Pantry, Smoke Detector(s), Stained Cabinets, Vaulted Ceiling, Walk-In Closet(s), Whirlpool Tub
Nearby schools
| Name | Level | District | Description |
|---|---|---|---|
| Odessa | Elementary | Odessa | — |
| Odessa | Middle | Odessa | — |
| Odessa | High | Odessa | — |
Listing history
| Date | Event | Price | Change | Source |
|---|---|---|---|---|
| Dec 1, 2024 | Price drop | $645,000 | $10,000 -1.5% | HMLS |
| Nov 7, 2024 | Price drop | $655,000 | $4,999 -0.8% | HMLS |
| Oct 28, 2024 | Price drop | $659,999 | $15,001 -2.2% | HMLS |
| Oct 8, 2024 | New listing | $675,000 | — | HMLS |