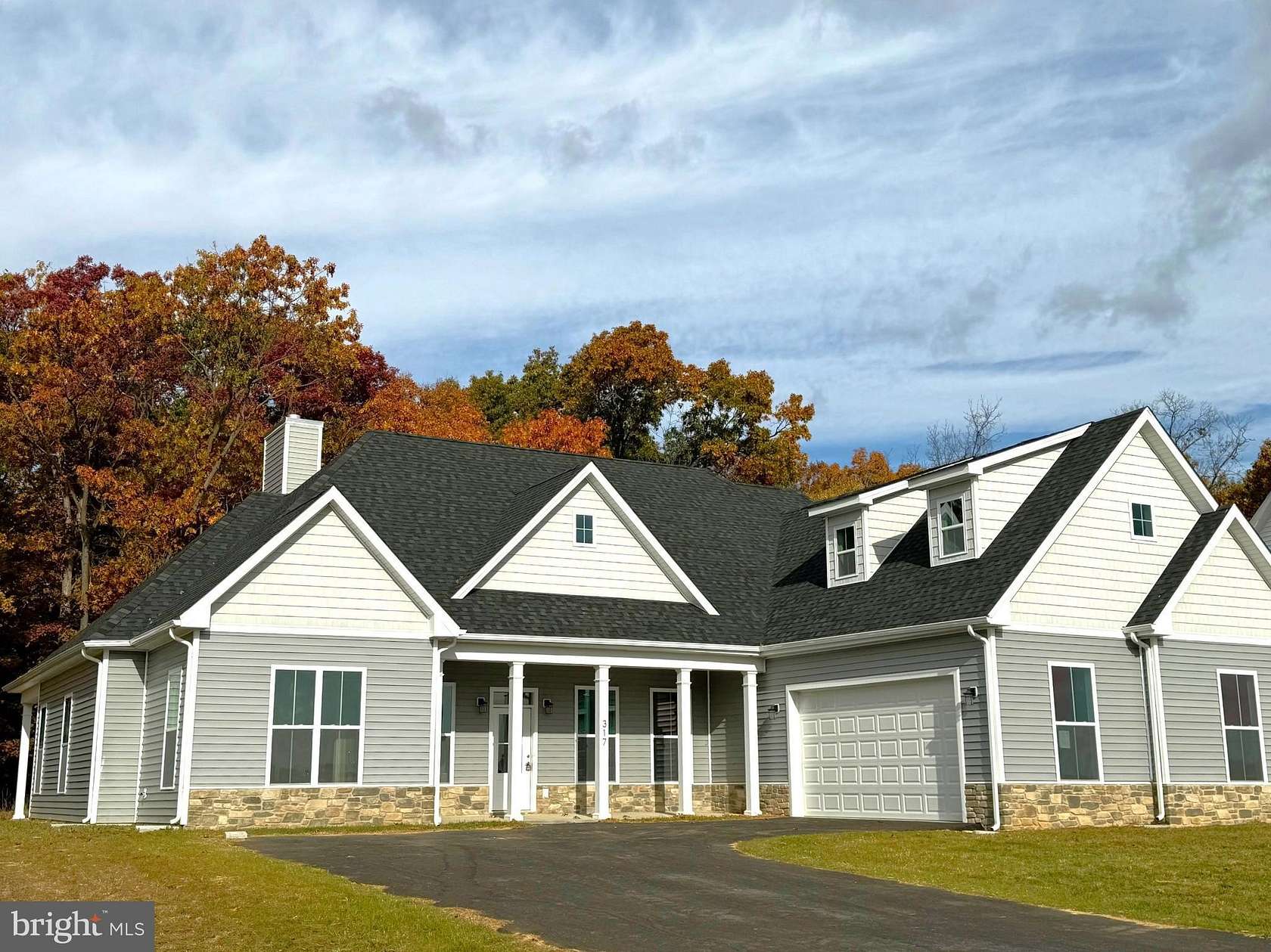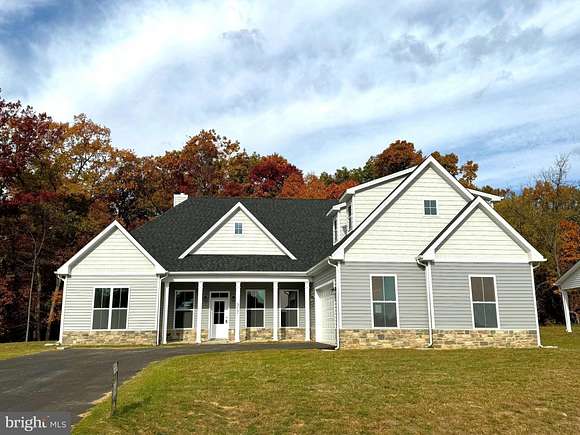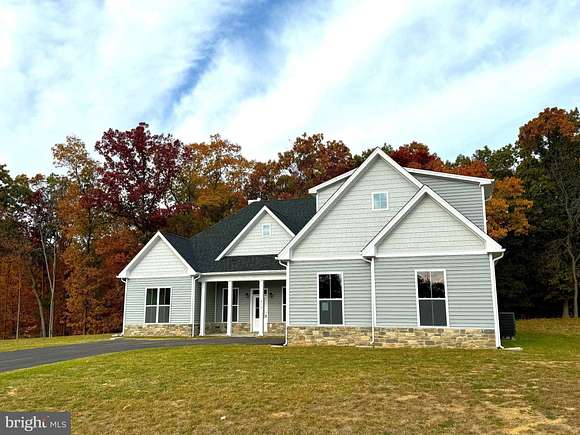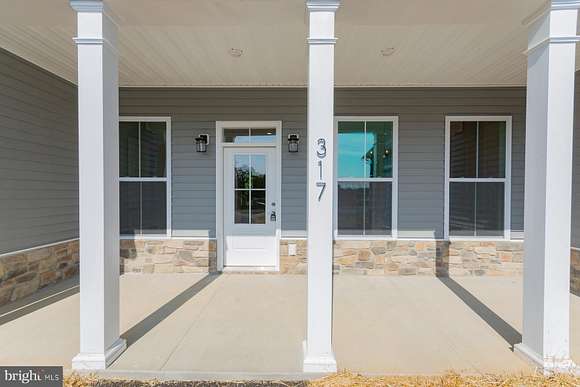Residential Land with Home for Sale in Bunker Hill, West Virginia
317 Glenaire Rd Bunker Hill, WV 25413





































































Immediate delivery on 2 ac Lot! Welcome to this remarkable 5 bedroom, 3.5 bath ranch style home featuring an open floor plan with 10ft ceilings throughout the main level. The kitchen offers quartz countertops, a large island, and a breakfast area with bay windows and features a gas fireplace. From the kitchen, you can enjoy views of the massive covered patio, seamlessly connecting the indoor and outdoor spaces. The greatness of this home extends to the spacious great room with an impressive vaulted ceiling, where natural light floods the space, creating an inviting atmosphere for relaxation and entertainment. The great room shares the same beautiful views of the covered patio. The large primary bedroom suite is a true retreat within this home. It offers a sanctuary of comfort and luxury, with a remarkable primary bath and two sizeable walk-in closets. The primary bath features high-end finishes, including a dual-sink vanity, a large soaking tub, and a spacious shower. With this level of sophistication and attention to detail, the primary bedroom suite is designed to provide the ultimate relaxation and privacy. The secondary bedrooms in this home are equally impressive, offering ample space and comfort for family members or guests. Each bedroom provides a cozy and private retreat. Additional features of this home include two additional bedrooms located on the second story, providing even more space and flexibility. Schedule a tour of this home to see what The Estates at Edgemoor has to offer.
Location
- Street Address
- 317 Glenaire Rd
- County
- Berkeley County
- School District
- Berkeley County Schools
- Elevation
- 564 feet
Property details
- MLS Number
- TREND WVBE2027638
- Date Posted
Expenses
- Home Owner Assessments Fee
- $300 annually
Detailed attributes
Listing
- Type
- Residential
- Subtype
- Single Family Residence
- Franchise
- ERA Real Estate
Structure
- Style
- Rambler
- Materials
- Stone, Vinyl Siding
- Cooling
- Central A/C, Heat Pumps
- Heating
- Fireplace, Heat Pump
Exterior
- Parking Spots
- 2
- Parking
- Driveway, Paved or Surfaced
- Features
- Main Level Entry
Interior
- Rooms
- Bathroom x 4, Bedroom x 5
- Appliances
- Dishwasher, Microwave, Refrigerator, Washer
- Features
- Breakfast Area, Ceiling Fan(s), Crown Moldings, Formal/Separate Dining Room, Island Kitchen, Open Floor Plan, Pantry, Primary Bath(s), Recessed Lighting, Upgraded Countertops, Wainscotting, Walk-In Closet(s)
Listing history
| Date | Event | Price | Change | Source |
|---|---|---|---|---|
| Sept 27, 2024 | Price drop | $655,000 | $20,000 -3% | TREND |
| July 13, 2024 | Back on market | $675,000 | — | TREND |
| Apr 12, 2024 | New listing | $675,000 | — | TREND |