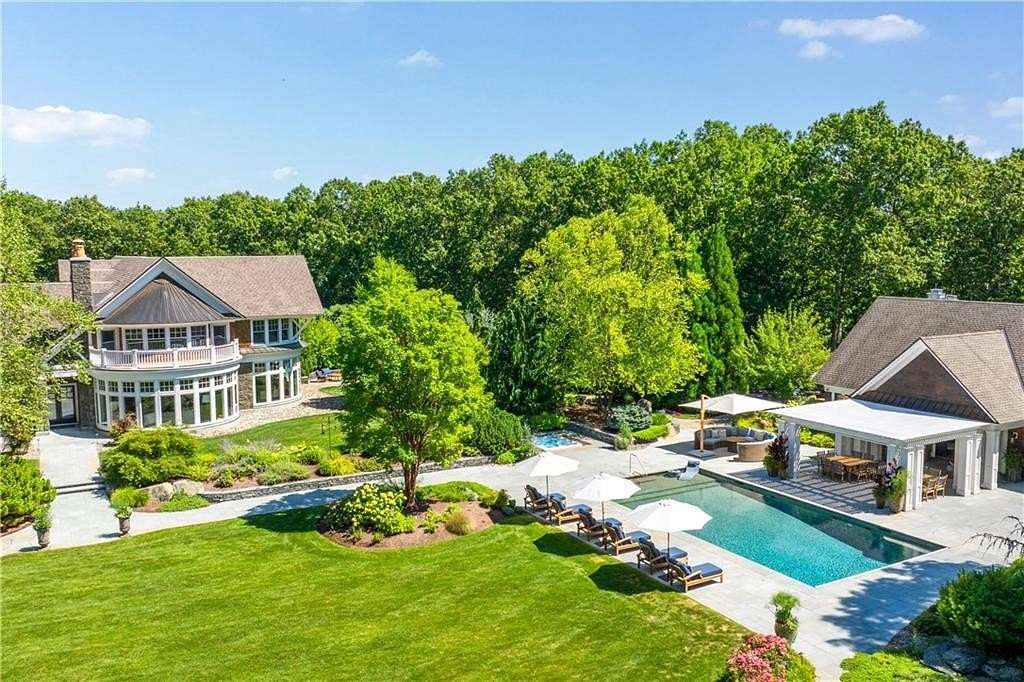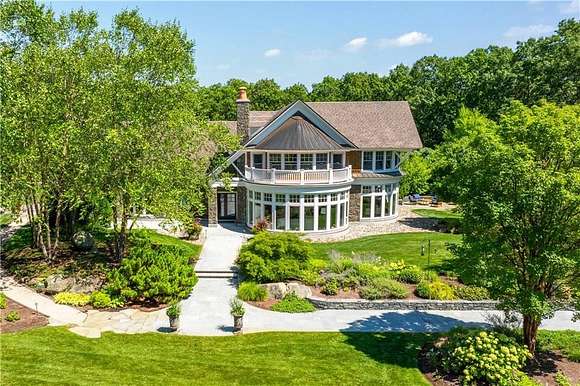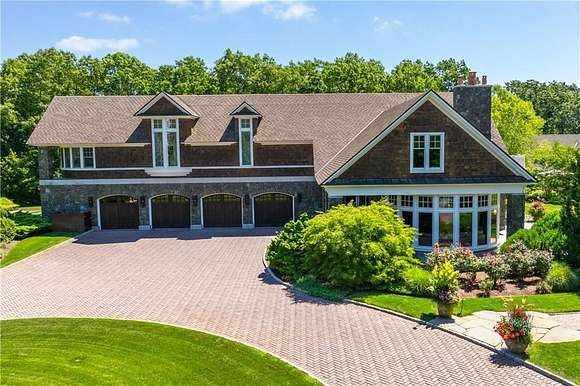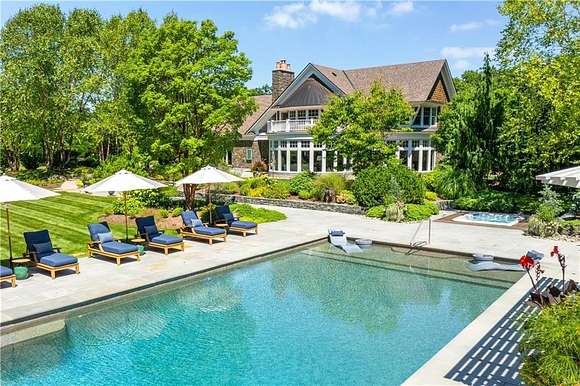Improved Mixed-Use Land for Sale in North Kingstown, Rhode Island
42 Thornton Way North Kingstown, RI 02852



















































Presenting for the first time, "Sprawling Oaks." A incomparable trophy property and expansive private gated compound surrounded by hundreds of acres of conservation land. Offering a combination of tranquility, luxury, resort style amenities with stunning architecture and unparalleled design. The main house has been completely reimagined by high-end firm Blakely Interior Design. It features a one-of-a-kind glass 200 bottle climate controlled wine room by Amuneal. A spiral staircase is illuminated by a two story hand-blown 28 globe light sculpture. The kitchen features custom walnut cabinetry with dual Waterstone faucets. The floor to ceiling windows offer beautiful natural light and expansive views of your 7 acre estate with specimen trees and mature plantings. This is the ultimate entertainer's paradise. Outdoor features include an in-ground saltwater swimming pool and cabana equipped with 2 kitchens, bathroom and laundry. A helipad, turf playground area, in-ground trampoline, chic chicken coop, stone pizza oven, outdoor sauna and 20+ koi fish pond complete the grounds. Separate studio perfect for office, yoga or artists space. Additional highlights are a swanky home theater, elevator and state of the art security system. A four bay garage, ideal for car collections and separate industrial garage can house utility vehicles or boats. Close to private aviation and Rhode Island's best beaches. Sold fully furnished with pieces of the highest quality from Holly Hunt, Baker & more.
Location
- Street Address
- 42 Thornton Way
- County
- Washington County
- Community
- Thornton Way
- Elevation
- 79 feet
Property details
- Zoning
- NRC
- MLS Number
- SWMLS 1367408
- Date Posted
Property taxes
- 2023
- $22,652
Detailed attributes
Listing
- Type
- Residential
- Subtype
- Single Family Residence
- Franchise
- Sotheby's International Realty
Structure
- Style
- Colonial
- Heating
- Forced Air, Heat Pump, Radiant, Zoned
Exterior
- Parking Spots
- 19
- Fencing
- Fenced
- Features
- Clubhouse, Cul-de-Sac, Guest House, Horse Permitted, Out Building, Patio, Paved, Paved Driveway, Porch, Private Compound, Sprinklers, Underground Utilities, Wooded
Interior
- Room Count
- 9
- Rooms
- Bathroom x 5, Bedroom x 4
- Floors
- Ceramic Tile, Hardwood, Marble, Tile
- Appliances
- Dishwasher, Dryer, Garbage Disposer, Microwave, Range, Refrigerator, Washer
- Features
- Ceiling Insulation, Dry Wall Walls, Floors, Mixed Plumbing, Security, Stairs, Walls
Listing history
| Date | Event | Price | Change | Source |
|---|---|---|---|---|
| Aug 31, 2024 | New listing | $17,000,000 | — | SWMLS |