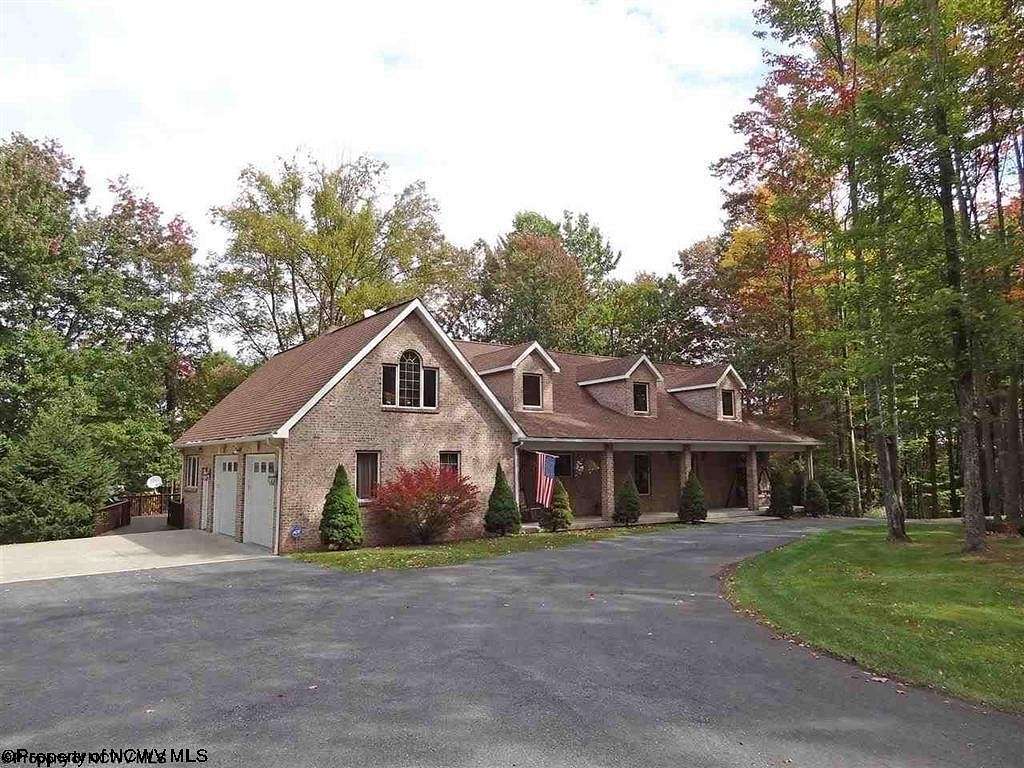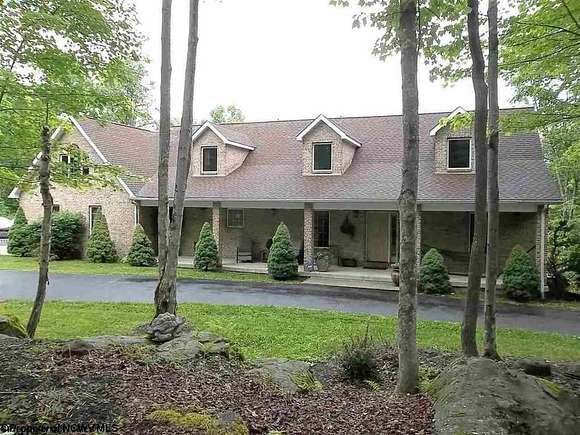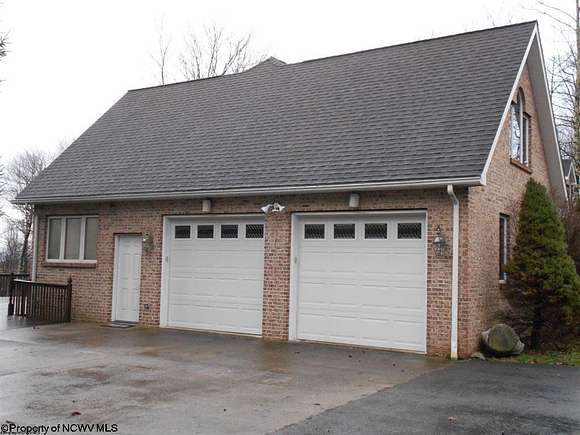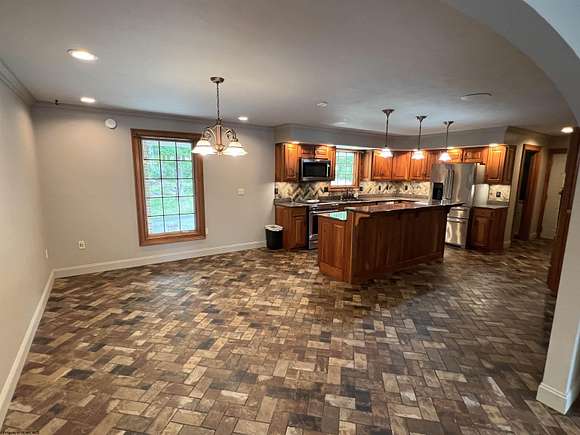Residential Land with Home for Sale in Belington, West Virginia
45 Silver Oak Ln Belington, WV 26250












































Spacious brick contemporary home located 1.3 miles off of Corridor H on Talbott Road, conveniently located between Buckhannon and Elkins. This home is situated in the Deerbrook Subdivision on a large 4.76 acre mostly wooded lot with paved circular driveway and attached 2 car garage. Enjoy get togethers on the massive rear deck, complete with hot tub and integrated seating. The interior provides 4-5 bedrooms, 2 designated offices, 5 full baths, kitchen with all appliances, living room with custom TV cabinet and beamed ceiling, primary suite on first level that has an integrated second story room as a bonus, second primary suite on the upper level with large entry closet and primary bath with jacuzzi tub and stand alone shower, second floor gathering room or oversized foyer, full finished basement with theater area, second mini kitchen and large gaming area with pool table. The heating system has been upgraded to central propane and a heat pump. Schedule your tour today!
Directions
FROM RT 33 TURN ONTO TALBOTT RD. TRAVEL 1.3 MILES TURN LEFT INTO DEERBROOK ESTATES, TURN RIGHT ONTO OAK FIRST HOUSE ON THE LEFT.
Location
- Street Address
- 45 Silver Oak Ln
- County
- Barbour County
- Community
- Deerbrook Estates
- School District
- Barbour
- Elevation
- 2,320 feet
Property details
- Zoning
- Single Family Residential
- MLS Number
- NCWVREIN 10155019
- Date Posted
Property taxes
- 2023
- $1,973
Parcels
- 01110016001900030000
Legal description
4.76 SUR LOT A DEERBROOK SUB H RUN
Detailed attributes
Listing
- Type
- Residential
- Subtype
- Single Family Residence
Lot
- Views
- Mountain
Structure
- Style
- Contemporary
- Stories
- 3
- Materials
- Brick
- Roof
- Shingle
- Cooling
- Heat Pumps
- Heating
- Central Furnace, Fireplace
Exterior
- Parking Spots
- 5
- Features
- Balcony, Deck, Double Thermo Windows, Landscaped, Medical Facility, Porch, Private Yard
Interior
- Room Count
- 16
- Rooms
- Basement, Bathroom x 5, Bedroom x 5, Bonus Room, Dining Room, Family Room, Game Room, Kitchen, Laundry, Living Room, Media Room, Office
- Floors
- Carpet, Full Carpet, Tile, Wood
- Appliances
- Dishwasher, Range, Refrigerator, Washer
- Features
- Beamed Ceilings, Electric Stove Connection, Garage Door Opener, Garden Tub, Primary Bath, Security System, Smoke Detectors, Walk-In Closets
Property utilities
| Category | Type | Status | Description |
|---|---|---|---|
| Power | Grid | On-site | — |
Nearby schools
| Name | Level | District | Description |
|---|---|---|---|
| Belington Elementary | Elementary | Barbour | — |
| Belington Middle | Middle | Barbour | — |
| Philip-Barbour High | High | Barbour | — |
Listing history
| Date | Event | Price | Change | Source |
|---|---|---|---|---|
| June 25, 2024 | New listing | $680,000 | — | NCWVREIN |