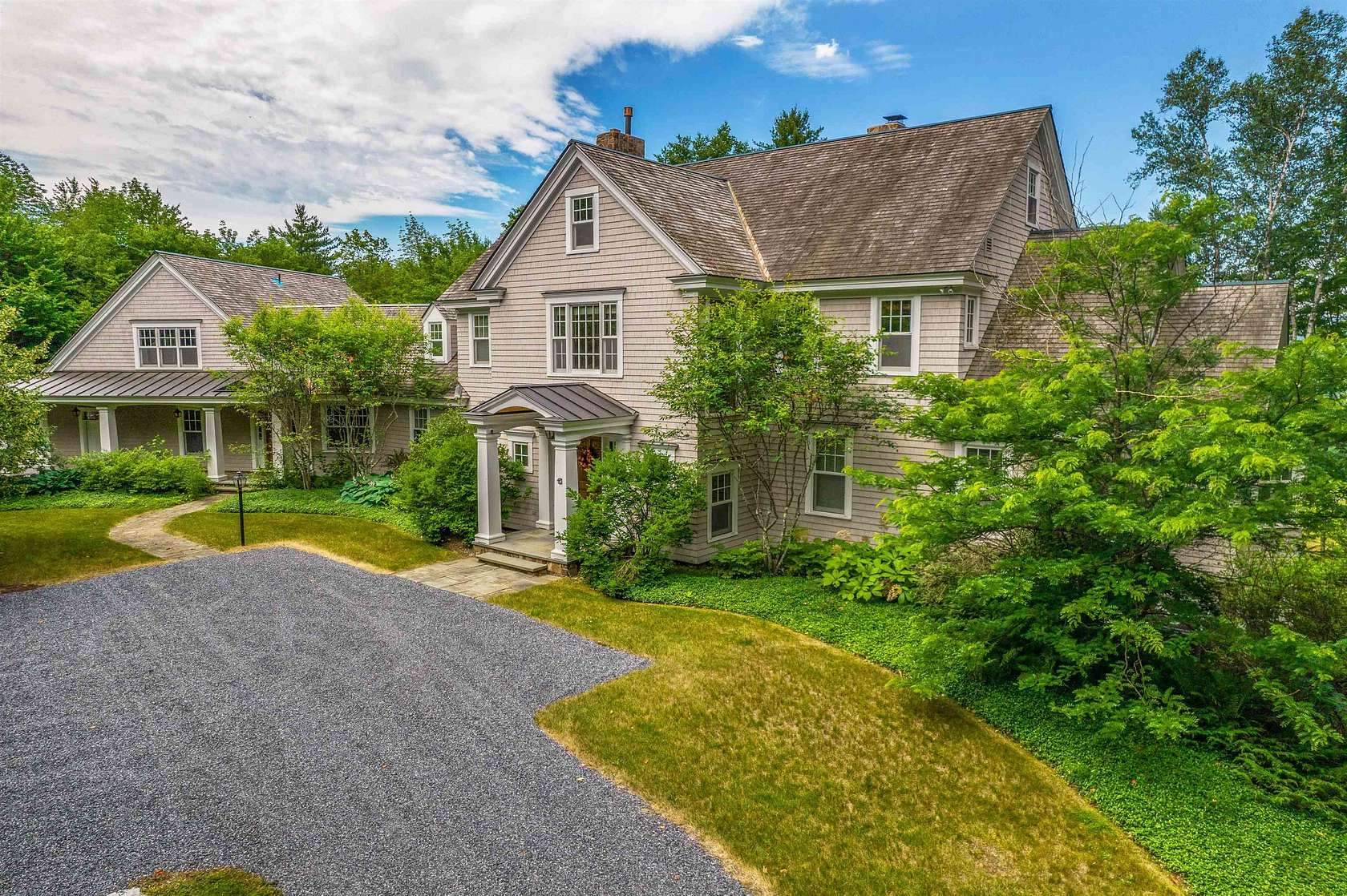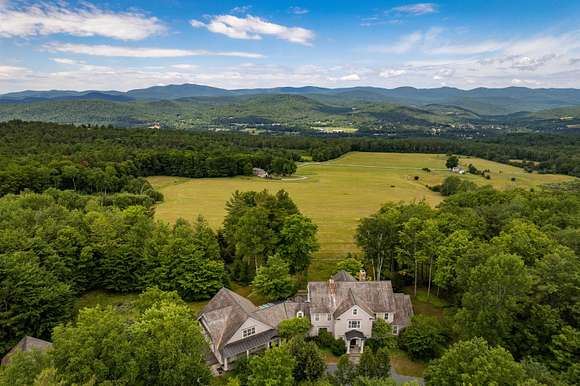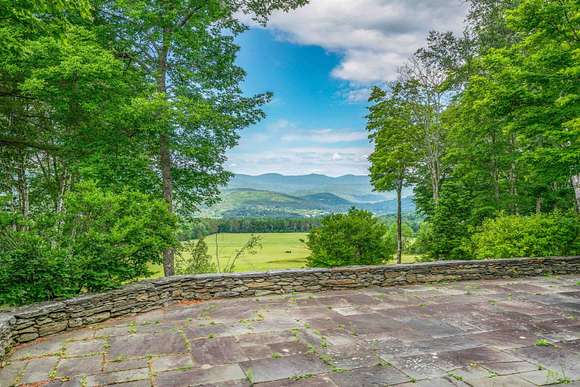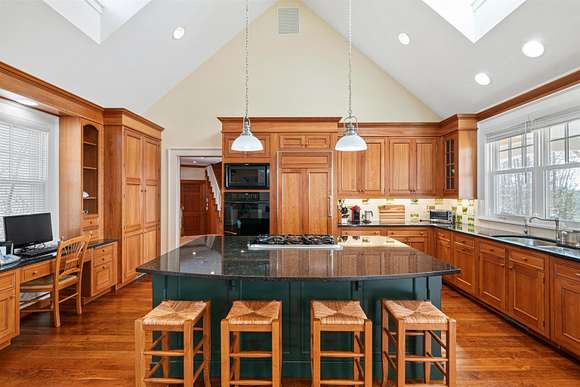Recreational Land with Home for Sale in Randolph, Vermont
601 Sarum Hill Ln Randolph, VT 05060









































Beautifully perched on 131 acres, this custom-built contemporary colonial commands expansive westerly views of the rolling Green Mountains. The interiors are light-filled and spacious with three levels plus a finished basement of well-appointed living space. The land component is a combination of artfully landscaped and wooded grounds. A large chef's kitchen flows seamlessly into a dining/living area with a propane fireplace. The adjacent more formal living room features a cozy wood-burning fireplace and lovely French doors leading to a large stone patio, offering ideal spaces to entertain against the backdrop of a panoramic vista. Handsome cherry woodwork and luxury finishes throughout underscore the craftsmanship applied to every detail of the home. There are four bedrooms (all en suite) and eight bathrooms in total, with a versatile third level perfect for a bunk/rec room. The lower level houses a den/rec space with a propane fireplace and wet bar as well a sizable exercise room and steam shower. The attached 3-car garage includes a custom car wash station and an additional detached one-bay garage/shed for extra storage. Located a short drive from I-89 plus nearby ski resorts and trail systems, the home boasts both privacy and easy access to local amenities. With ample interior space and seemingly endless acres to explore, the opportunities for entertainment and recreation abound.
Directions
Take Exit 4 off Interstate 89 Turn onto route 66. Take left turn onto Fish Hill Road. Follow Fish Hill to Lefebvre Road on left. Take Sarum Hill Lane on right, stay to the right follow to the end.
Location
- Street Address
- 601 Sarum Hill Ln
- County
- Orange County
- Community
- Green Mountain Stock Farm
- School District
- Randolph School District
- Elevation
- 1,293 feet
Property details
- Zoning
- residential
- MLS Number
- NNEREN 4996136
- Date Posted
Property taxes
- 2024
- $18,462
Parcels
- 50715913157
Resources
Detailed attributes
Listing
- Type
- Residential
- Subtype
- Single Family Residence
Structure
- Stories
- 3
- Roof
- Shake
- Cooling
- Central A/C
- Heating
- Radiant, Radiant Floor
Exterior
- Parking
- Garage, Heated, Paved or Surfaced
- Features
- Barn, Covered Porch, Garden Space, Hot Tub, Natural Shade, Outbuilding, Patio, Porch, Storage
Interior
- Room Count
- 13
- Rooms
- Basement, Bathroom x 5, Bedroom x 4, Exercise Room, Great Room, Kitchen, Laundry, Living Room, Office
- Floors
- Carpet, Tile, Wood
- Appliances
- Cooktop, Dishwasher, Double Oven, Dryer, Gas Cooktop, Microwave, Refrigerator, Washer
- Features
- 1st Floor 1/2 Bathroom, 1st Floor Bedroom, 1st Floor Full Bathroom, 1st Floor HRD Surfce Floor, 1st Floor Laundry, 3+ Fireplaces, Air Conditioner, Blinds, Cathedral Ceiling, Cedar Closet, Central Vacuum, Dining Area, Draperies, Enrgy Recvry Ventlatr Unt, Fireplace, Gas Fireplace, Hatch/Skuttle Attic, Hearth, Kitchen Island, Kitchen/Family, Led Lighting, Multi-Level W/Stack Clost, Natural Light, Natural Woodwork, Paved Parking, Primary BR W/ Ba, Radon Mitigation, Security, Security Door(s), Security System, Smoke Detector, Soaking Tub, Spa, Standby Generator, Stove-Gas, Stove-Wood, Vaulted Ceiling, Walk-In Closet, Walk-In Pantry, Window Treatment, Wood Fireplace
Nearby schools
| Name | Level | District | Description |
|---|---|---|---|
| Randolph Elementary School | Elementary | Randolph School District | — |
| Randolph School UHSD #2 | Middle | Randolph School District | — |
| Randolph UHSD #2 | High | Randolph School District | — |
Listing history
| Date | Event | Price | Change | Source |
|---|---|---|---|---|
| Oct 26, 2024 | Back on market | $1,995,000 | — | NNEREN |
| Oct 11, 2024 | Under contract | $1,995,000 | — | NNEREN |
| May 17, 2024 | New listing | $1,995,000 | — | NNEREN |
