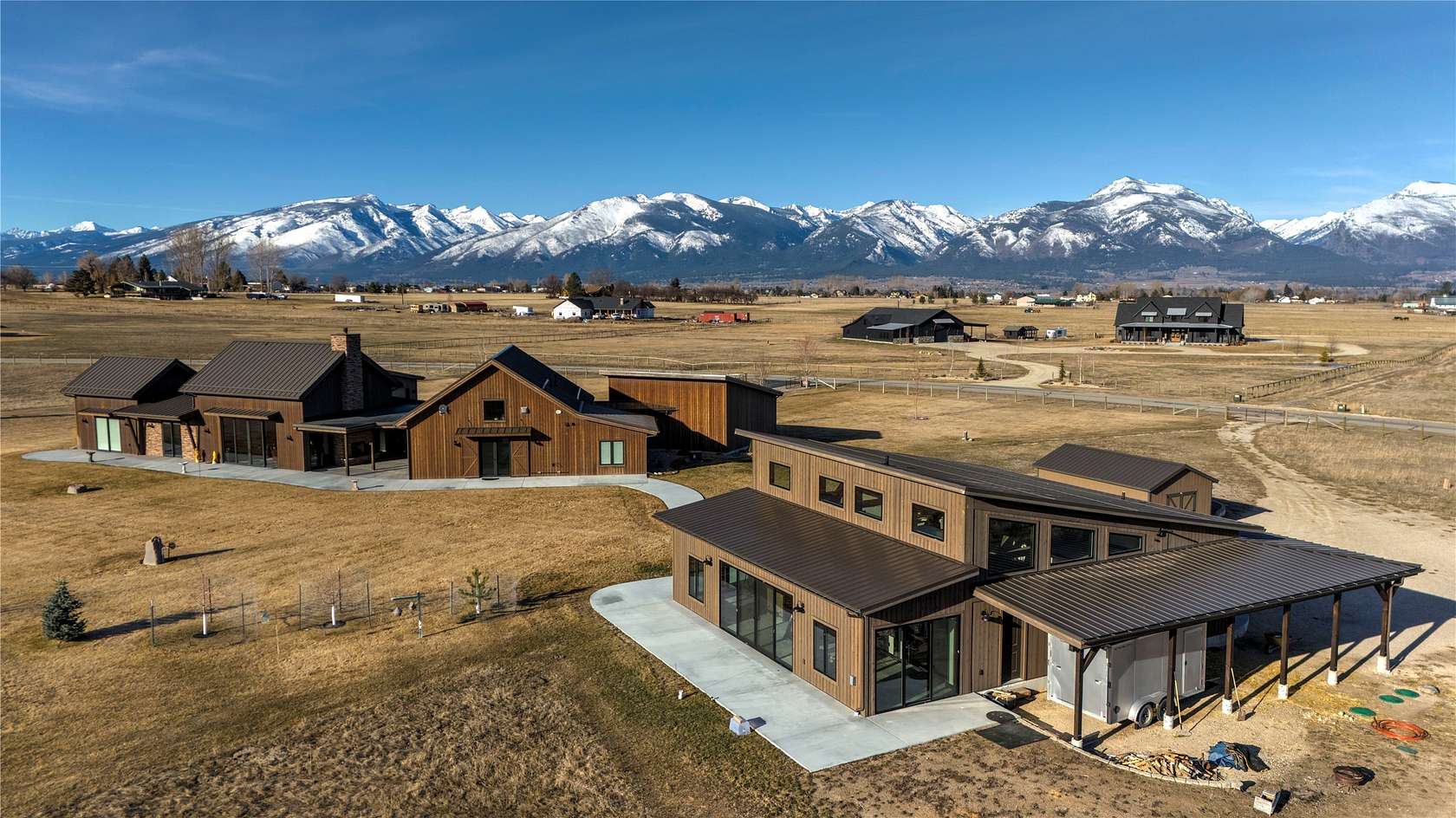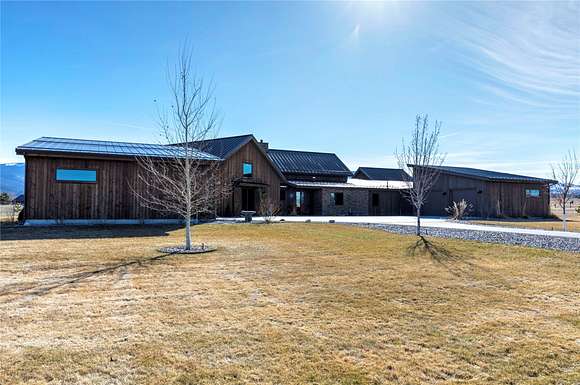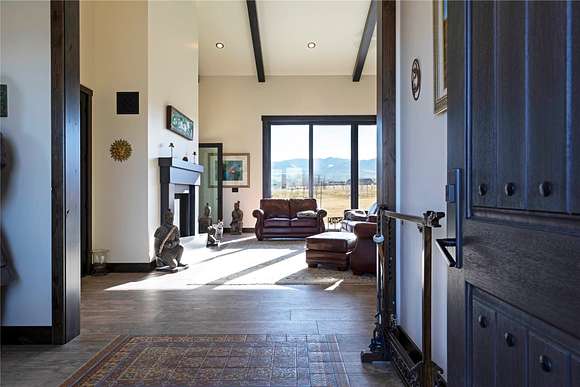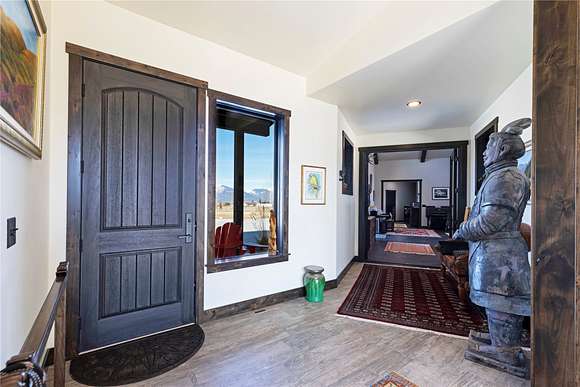6.5 Acres of Residential Land with Home for Sale in Corvallis, Montana
644 Stone Creek Loop, Corvallis, MT 59828










































































This exceptional 4368 +/- SF quality home is the perfect gathering place for musicians and art enthusiasts to practice their craft. The home offers high ceilings, open-concept living & dining areas, indoor and outdoor fireplaces, magical mountain views, quality windows, and three well-planned, quality kitchens that are comfortably set up for those who enjoy the joy of cooking. 3 bedrooms and 3 baths in the main home, with the lovely primary bedroom suite offering a stunning copper bathtub and a rain shower. The spacious gathering place/library/music studio offers a kitchen area, fireplace stove, private bedroom, and full bath. There is plenty of room for a baby grand piano and instruments to enjoy and entertain.
This 6.49-acre property also includes an awesome 2000 sq ft quality ADU with 10x10 Douglas fir beams, large windows, a private bathroom, an overhang for RV and trailer storage, and an additional septic! Contact Bobbi J Lockhart at 406-880-0117 or your real estate professional. MORE PROPERTY DETAILS:
- There are two attached, two-car garages.
- Four electric garage doors, with one that is 13' tall to accommodate a high-profile vehicle.
- Both garages are drywalled and have a heater.
- The garages could be converted to approx. 1,500 ft. of living space.
MAIN HOME DOORS & WINDOWS:
- Exterior doors and windows of the main living structures are from the higher end of Pella's offerings.
- Most of the doors and openings are approx.8' tall.
- The main sliding door in the living room is approx. 10' tall x 15' wide.
FLOORING & FINISHES:
- Main house is completely tiled with a ceramic tile that has the appearance of distressed wood.
- The entry has a mosaic tile Persian design.
Cabinetry and Built Ins:
- Cabinetry is hard maple.
- Cabinetry was custom made by Classic Cabinets.
Counter Tops:
- Counter tops are from the higher end of offerings from Alpine Granite.
- The colors are unique and blend with the overall scheme.
KITCHEN:
- Two kitchen prep areas in the main kitchen area of the home.
- One copper sink next to the dishwasher and one stainless sink in the prep area.
- Large Stainless double Refer/Freezer.
- Large Copper sink.
- Maple kitchen island with solid walnut top.
- Kitchen windows point directly toward Bitterroot views.
COUNTERTOPS:
- Countertops are from the higher end of offerings from Alpine Granite.
- The colors are unique and blend with the overall scheme.
LIVING ROOM:
- Ortal gas fireplace from Montana Fire and Design.
- Large heavy gauge steel fireplace surrounds and mantle.
- Massive Vaulted ceilings with exposed beams.
TRIM & FINISH WORK:
- Interior doors and trim are knotty alder.
- There is a sliding knotty alder barn door separating the laundry area.
PRIMARY BEDROOMS:
- Large master has vaulted ceilings and knotty alder beams.
- Master bath is connected to the master bedroom and has a large copper tub and walk in rain shower.
- Large custom walk-in closet.
GUEST BEDROOM:
- Ample guest bedroom with large closet and built in writing desk.
STUDIO/LIBRARY/GATHERING SPACE:
- Large open space studio with large cherry wood library complete with bottom cabinetry and desktops.
- Three Pella French doors open to spectacular views and one to the outdoor sitting area.
- The rear of the studio has a full guest bed and bathroom.
- The studio has vaulted ceilings and beams.
- There is a gas fireplace and forced air heating in the studio.
- Approx. 2000 sq ft Large Multipurpose Structure:
- On demand tankless hot water heater.
- True 10x10 Douglas fir beams.
- In-floor heat.
- There is a secondary gas heater in the space.
- There is a complete large bathroom and shower
- There is an overhang for RV and trailer storage.
AIR & HEAT:
- Central air conditioning in the main home.
- Ceiling fans throughout.
- Forced air heat throughout.
- Two indoor gas fireplaces.
INDOOR/OUTDOOR SPACE:
- There is covered indoor outdoor space between the living room and studio.
- Custom rocked in fireplace.
Please give 24 hours notice to show if possible.
Directions
Bass Lane to Stone Creek Loop to address
Property details
- County
- Ravalli County
- Elevation
- 3,760 feet
- MLS Number
- MWMTAR 30021051
- Date Listed
Legal description
WILLOW CRK MEADOWS, S11, T06 N, R20 W, ACRES 6.49, LOT 13
Parcels
- 13146811202130000
Property taxes
- 2023
- $4,903
Expenses
- Home Owner Assessments Fee
- $200 annually
Detailed attributes
Listing
- Type
- Residential
- Subtype
- Single Family Detached
Lot
- Views
- Mountain, Valley
- Features
- Lawn
Structure
- Materials
- Masonite, Wood Siding
- Roof
- Composition Shingle
- Cooling
- Central A/C
- Heating
- Fireplace, Forced Air, Radiant Floor
Interior
- Rooms
- Bedroom x 3, Florida Room, Full Bath x 4, Great Room, Kitchen, Laundry Room, Living Room, Workshop
- Appliances
- Dishwasher, Garbage Disposer, Microwave, Range, Refrigerator
- Features
- Fireplace, Vaulted Ceiling
Listing history
| Date | Event | Price | Change | Source |
|---|---|---|---|---|
| Apr 12, 2024 | Under contract | $2,222,222 | — | MWMTAR |
| Mar 26, 2024 | New listing | $2,222,222 | — | MWMTAR |