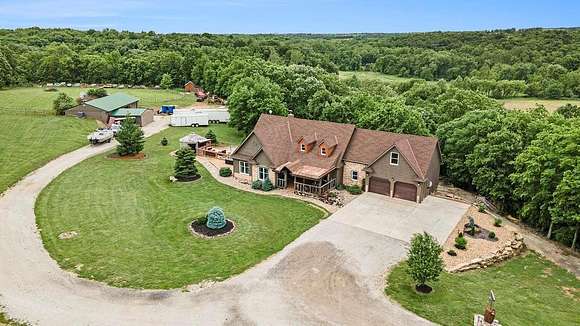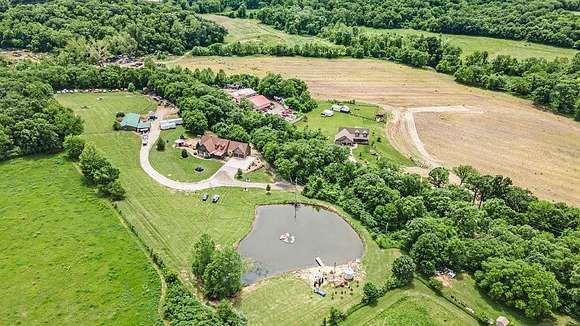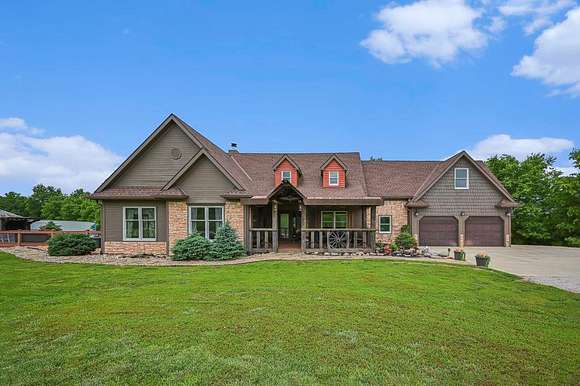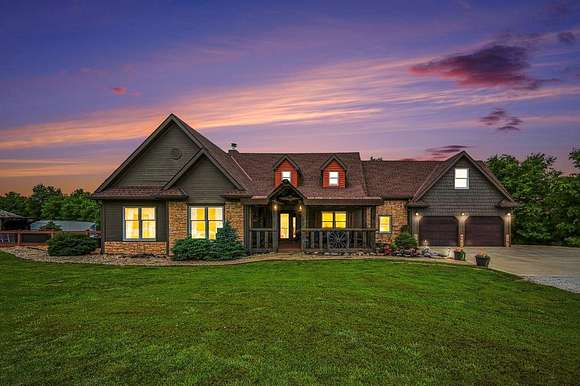Improved Mixed-Use Land for Sale in Smithville, Missouri
6625 NW Mo-92 Hwy Smithville, MO 64089






























































Tucked off the Main Road Sits this Expansive 47+/- Acre Property Residing in the Sought After Smithville Public School District! Bring Your Work & Home Life HERE! With 17+/- Acres Zoned Industrial & a Garage Set up for an Auto Body/Salvage Yard, You can Run Your Car Business Out of Your Home! The Home is Situated on the Remaining 30+/- Residential Zoned Acres Boasting a Cabin Ambiance. Sip Your Morning Coffee or Evening Cocktail on the Covered Porch Overlooking the Serene Rolling Property. Inside Boasts Hardwood Floors, Spacious Living Room w/Fireplace (in Process of Update), Large Kitchen w/Stainless Steel Appliances & Stone Counters, Formal & Informal Dining Areas, Laundry Room on Main Level w/Pantry & Desk for Small Office Space. Main Level Primary Suite Hosts Room for Your King Size Furniture, Walk In Closet & Updated En-Suite Bath w/Dual Sink Vanity, Jacuzzi Tub & Separate Shower. 2 Secondary Bedrooms, 1 Full & 1 Half Bath also Situated on Main Level. Finished Walk Out Lower Level is the Perfect In-Laws Quarters w/Private Entry, Kitchenette, Living/Recreation Space, Bedroom, Full Bath, 2nd Laundry Hookups & Tons of Storage! Outside is an Oasis w/the Perfect Space to Entertain! Covered Deck off Kitchen, Large Deck Ready for an Above Ground Pool to Be Installed is in Place w/a Super Fun Gazebo Bar! Gated Entry for Privacy, Just Minutes from Major Highway Access. Schedule to See & Buy Today!
Directions
169 Hwy to 92 Hwy, West on 92 Hwy to Property on South side of Highway. Enter at Driveway to Auto Parts location.
Location
- Street Address
- 6625 NW Mo-92 Hwy
- County
- Platte County
- Community
- N=Hwy 92;S=I-435/Hwy 152;E=Platte Co Ln;W=Mo RVR
- School District
- Smithville
- Elevation
- 837 feet
Property details
- MLS Number
- HMLS 2491071
- Date Posted
Detailed attributes
Listing
- Type
- Residential
- Subtype
- Single Family Residence
- Franchise
- Keller Williams Realty
Structure
- Style
- New Traditional
- Materials
- Frame, Stone
- Roof
- Composition
- Heating
- Fireplace
Exterior
- Parking Spots
- 4
- Parking
- Garage
Interior
- Rooms
- Basement, Bathroom x 4, Bedroom x 4, Family Room, Office
- Floors
- Carpet, Tile, Wood
- Appliances
- Dishwasher, Garbage Disposer, Microwave, Washer
- Features
- Ceiling Fan(s), Pantry, Smoke Detector(s), Vaulted Ceiling, Walk-In Closet(s)
Nearby schools
| Name | Level | District | Description |
|---|---|---|---|
| Horizon | Elementary | Smithville | — |
| Smithville | Middle | Smithville | — |
| Smithville | High | Smithville | — |
Listing history
| Date | Event | Price | Change | Source |
|---|---|---|---|---|
| Nov 12, 2024 | Under contract | $1,700,000 | — | HMLS |
| May 30, 2024 | New listing | $1,700,000 | — | HMLS |
