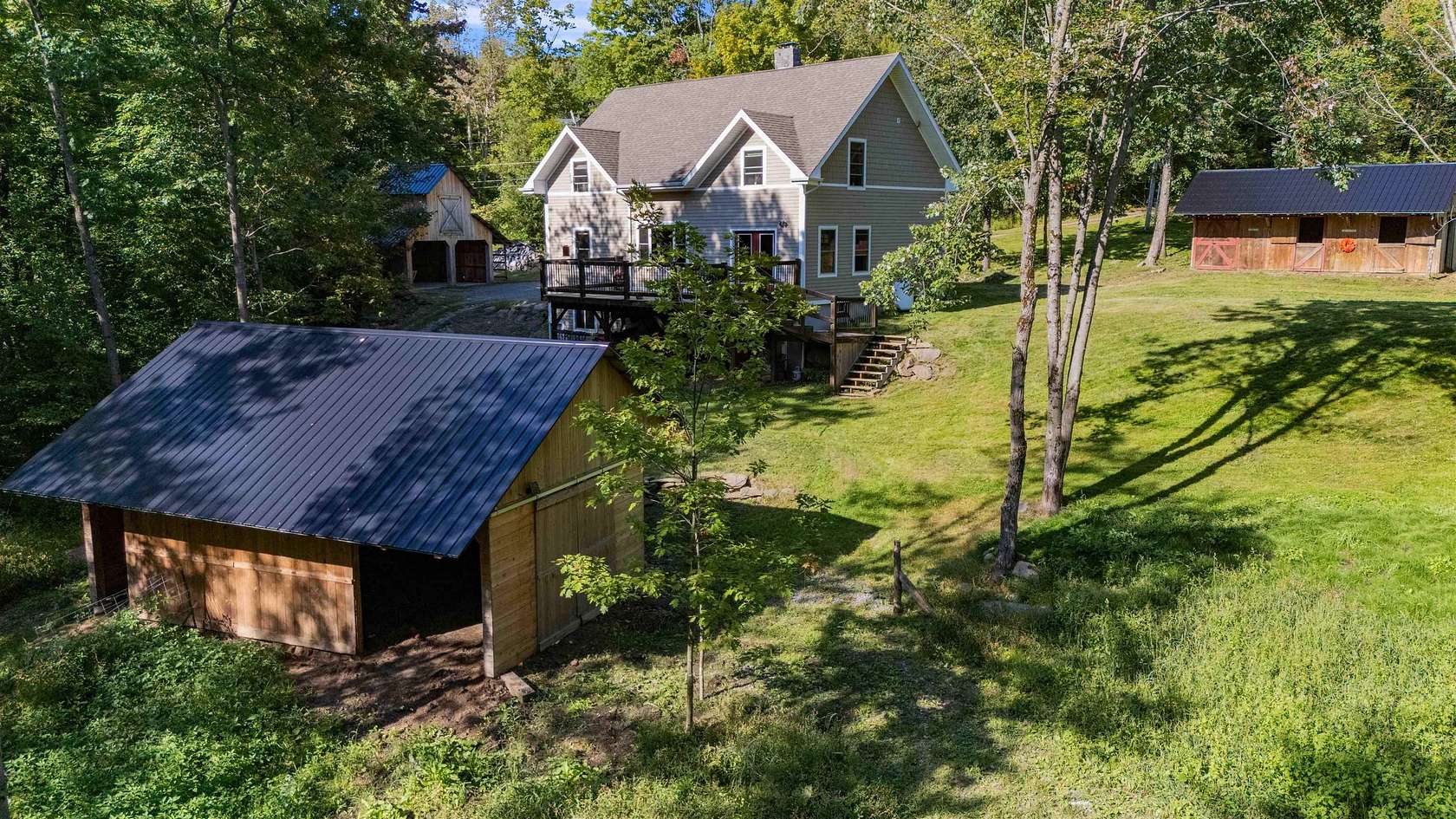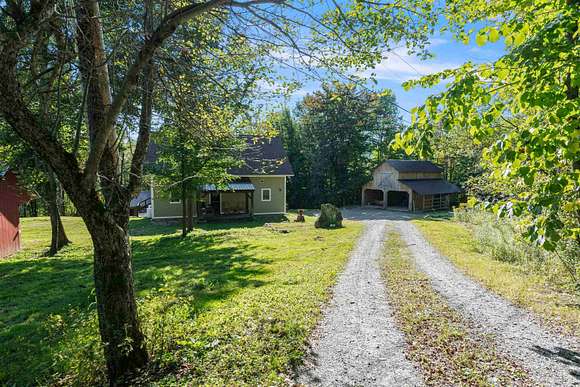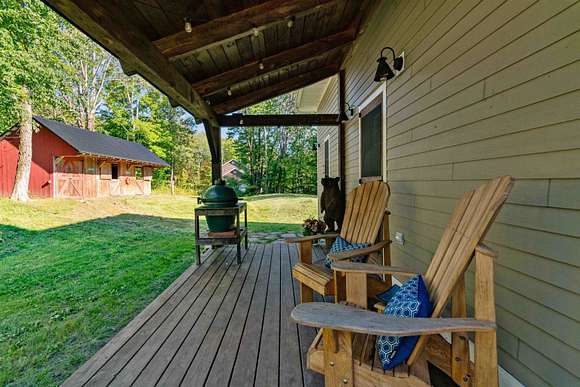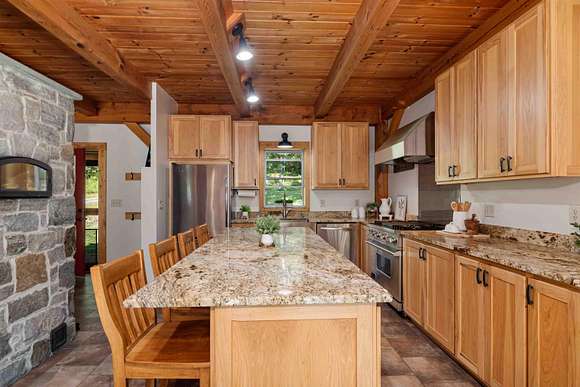Land with Home for Sale in Underhill, Vermont
93 Repa Rd Underhill, VT 05489





























































This stunning, custom built 2011 post-and-beam home sits on a serene 10-acre homestead in Underhill. Perched atop a hill on a quiet road, the property offers ultimate peace and privacy. Enter through the covered front porch into a welcoming foyer, where a highly efficient masonry stove can keep you warm all day and night with one morning fire, and even doubles as a pizza oven. The chef's kitchen features a Viking stove and opens to a sunlit dining room, which flows into a 2-story living room and deck with views of your pasture and woods. A 1st floor bedroom and full bath with a soaking tub complete the main level. Upstairs, you'll find a loft perfect for an office or sitting room, a peaceful primary bedroom with a large walk-in closet, and an additional bedroom with a hidden bunk loft. The 2nd floor bath includes a luxurious stone shower and laundry. The walkout basement with radiant heat floors features a workshop, large unfinished space, and a room plumbed to be a bathroom/sauna. Thoughtful upgrades abound in this home. Outside, there's a custom-built 3-bay post-and-beam garage with a huge open loft space upstairs, awaiting your creativity. The property boasts two custom barns, fenced pastures, and woods- perfect for farming and homesteading, or just enjoying nature. Located in the Mt. Mansfield school district, it feels like a secluded retreat, yet is just minutes from Jericho amenities and a 30 minute commute into Burlington. Ask your agent for a video tour!
Location
- Street Address
- 93 Repa Rd
- County
- Chittenden County
- Elevation
- 1,047 feet
Property details
- Zoning
- Residential
- MLS Number
- NNEREN 5013932
- Date Posted
Property taxes
- 2024
- $9,363
Parcels
- 66020911141
Detailed attributes
Listing
- Type
- Residential
- Subtype
- Single Family Residence
Structure
- Stories
- 2
- Roof
- Shingle
- Heating
- Baseboard, Radiant, Radiant Floor, Stove
- Features
- Skylight(s)
Exterior
- Parking Spots
- 3
- Parking
- Garage
- Fencing
- Fenced, Partial
- Features
- Barn, Covered Porch, Deck, Outbuilding, Partial Fence, Porch
Interior
- Room Count
- 7
- Rooms
- Basement, Bathroom x 2, Bedroom x 3, Dining Room, Kitchen, Living Room, Loft, Utility Room, Workshop
- Floors
- Carpet, Laminate, Tile, Wood
- Appliances
- Dishwasher, Dryer, Refrigerator, Washer
- Features
- Cathedral Ceiling, Ceiling Fan, Hearth, Kitchen Island, Natural Light, Natural Woodwork, Skylight, Soaking Tub, Stove-Wood
Listing history
| Date | Event | Price | Change | Source |
|---|---|---|---|---|
| Oct 10, 2024 | Price drop | $825,000 | $10,000 -1.2% | NNEREN |
| Sept 11, 2024 | New listing | $835,000 | — | NNEREN |