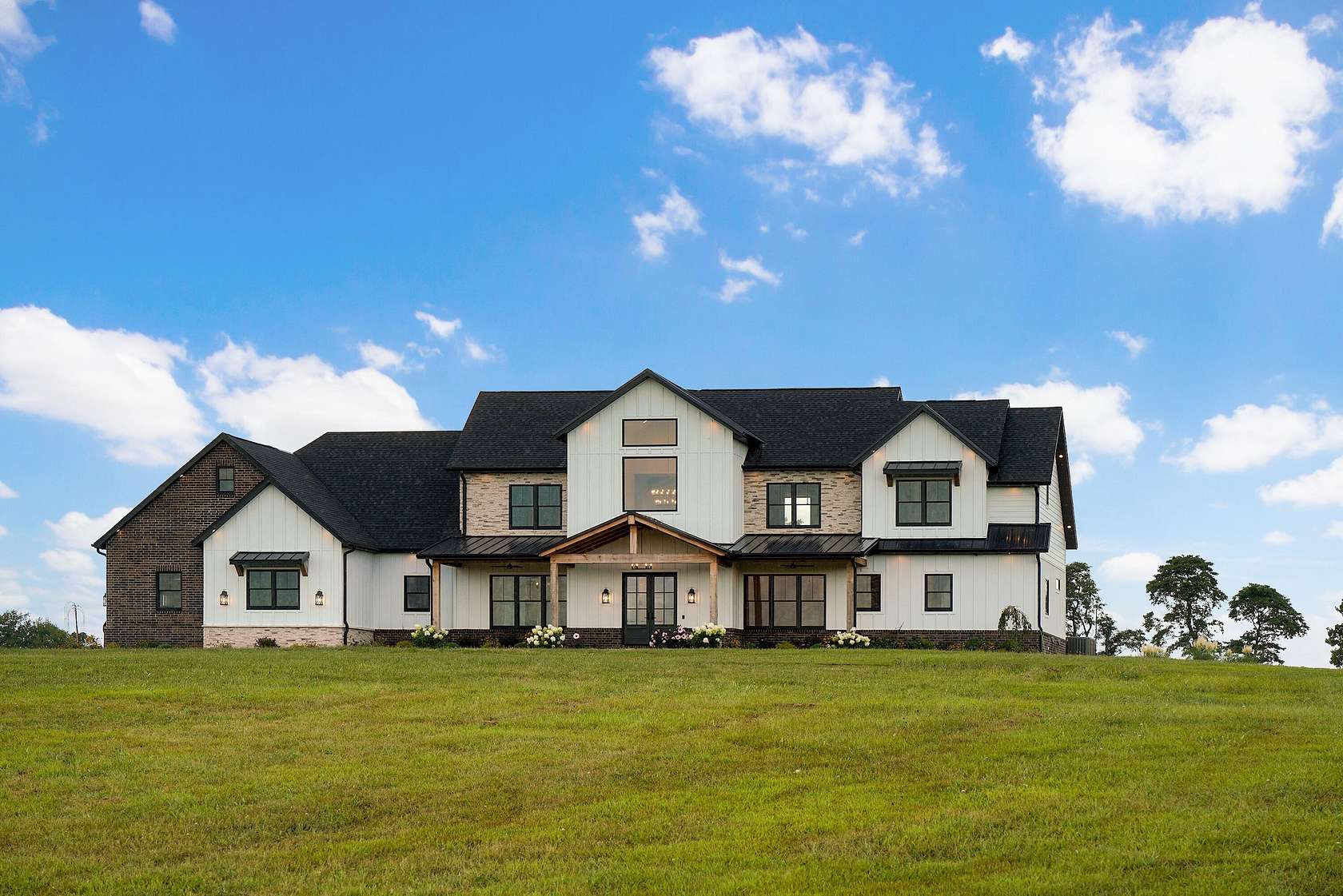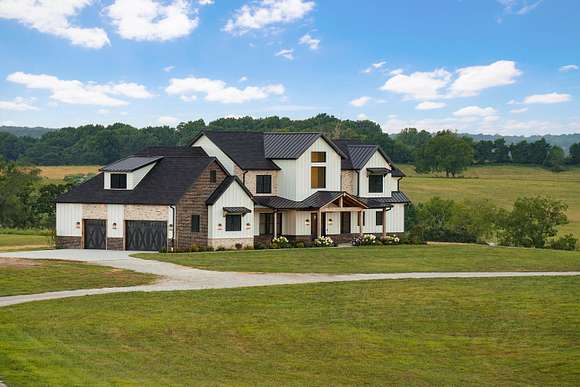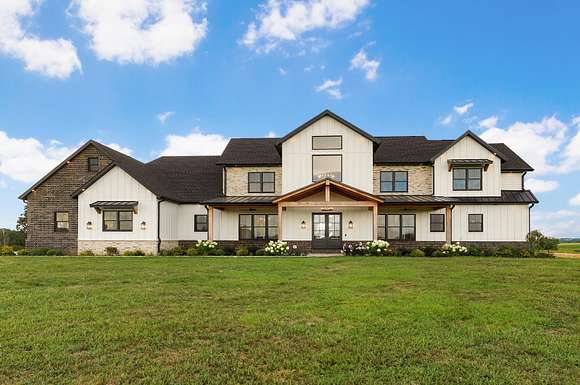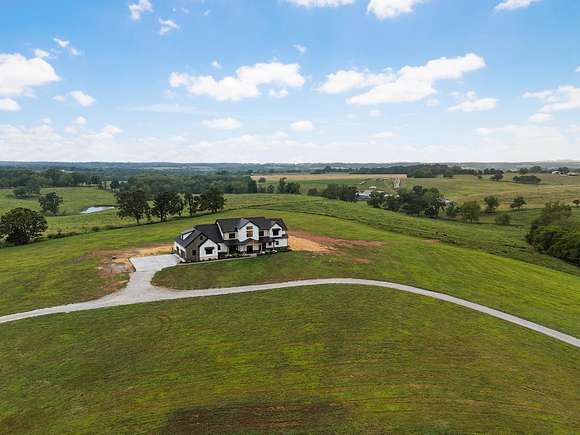Agricultural Land with Home for Sale in Billings, Missouri
9980 State Highway M Billings, MO 65610




























































































































Stunning newly built custom home placed perfectly on top of 30+/- rolling acres providing true panoramic views. Built by Wise Built Homes and designed by Erica Lea Design Studios this home is what dreams are made of boasting craftsmanship and meticulous designs around every corner. This country oasis features a long winding driveway, multiple open pastures, a large 1.5 acre pond still in its development that when complete will be 25ft deep and a 40x60 red-iron shop. The shop is equipped with a full bathroom with a vanity made from a '69 roadrunner transmission, a rustic bar area, mini-split hvac system, dedicated septic system, three 9x16 insulated overhead garage doors and 8 inch concrete floors. The modern farmhouse was built with a precise mixture of board and batten siding, brick, stone and timber framed porches creating the perfect Pinterest exterior. The interior boasts tons of natural light, Anderson windows and sliding glass doors, modern mixed metal light fixtures, engineered oak hardwood flooring throughout, custom cabinets from Concepts By Design, zoned high efficient heating and air, 8 inch trim and solid four panel doors. The main floor features a living room with 23ft ceilings, reclaimed beams with industrial hardware, custom built-ins and a show stopping floor to ceiling gas fireplace, a formal dining room, a beautiful bold custom office and a walk in pantry highlighted with ample storage, small prep sink, microwave drawer, second refrigerator spot and a small grocery door leading to the garage.
Directions
From Public Avenue and Veterans Blvd (HWY 14) in Clever, head south on Public- it will curve and turn into Highway K. Continue south to HWY M. Head west on Highway M to property on south side of the road.
Location
- Street Address
- 9980 State Highway M
- County
- Stone County
- Elevation
- 1,273 feet
Property details
- MLS Number
- GSBOR 60277530
- Date Posted
Property taxes
- 2023
- $25
Parcels
- 02-3.0-08-000-000-013.001
Legal description
BEG NW COR NWNW, E 650.20, S 1349.66 TO FENCE, W TO SW COR NWNW, N TO P O B
Detailed attributes
Listing
- Type
- Residential
- Subtype
- Single Family Residence
- Franchise
- Keller Williams Realty
Structure
- Materials
- Brick, Stone
- Roof
- Composition, Metal
- Cooling
- Ceiling Fan(s)
- Heating
- Fireplace, Forced Air
Exterior
- Parking
- Garage
- Fencing
- Fenced
- Features
- Fencing, Pond(s), Rain Gutters
Interior
- Rooms
- Bathroom x 4, Bedroom x 3, Bonus Room, Office
- Floors
- Hardwood, Tile
- Appliances
- Dishwasher, Garbage Disposer, Ice Maker, Microwave, Refrigerator, Washer
- Features
- Beamed Ceilings, Granite Counters, High Ceilings, Marble Counters, Quartz Counters, Vaulted Ceiling(s), W/D Hookup, Walk-In Closet(s), Walk-In Shower
Nearby schools
| Name | Level | District | Description |
|---|---|---|---|
| Clever | Elementary | — | — |
| Clever | Middle | — | — |
| Clever | High | — | — |
Listing history
| Date | Event | Price | Change | Source |
|---|---|---|---|---|
| Sept 11, 2024 | New listing | $1,950,000 | — | GSBOR |