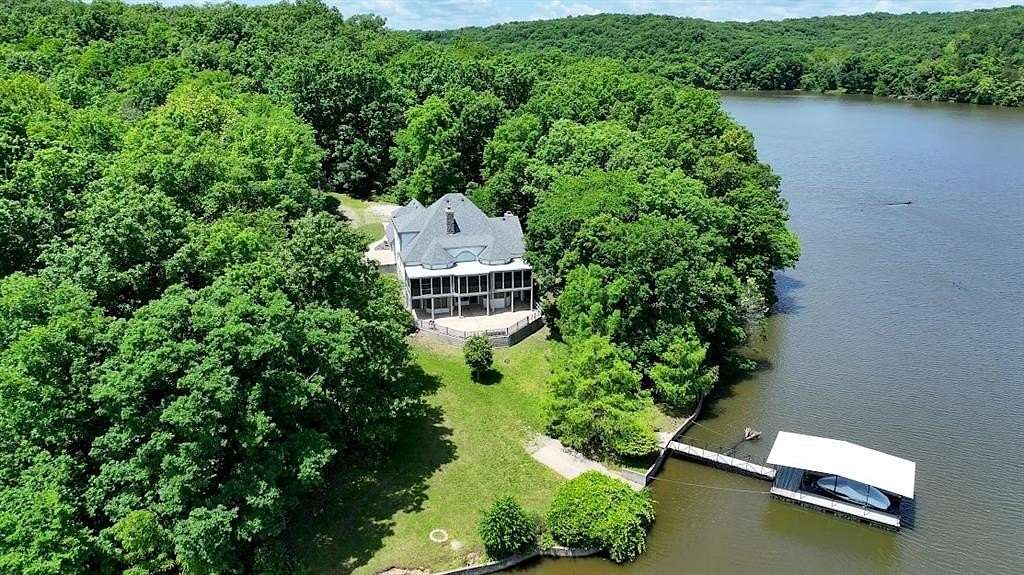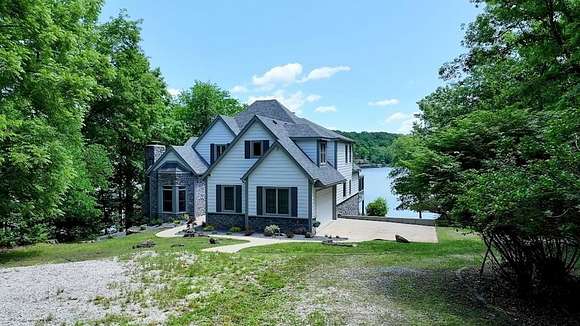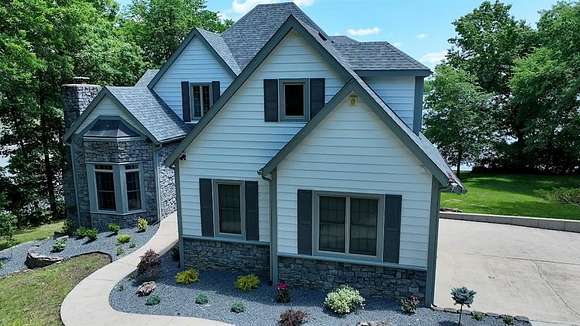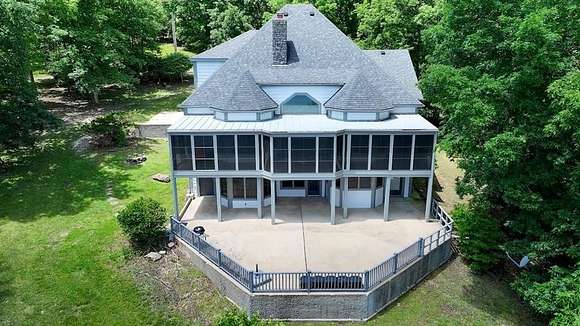Residential Land with Home for Sale in Edwards, Missouri
Benton County Edwards, MO 65326










































































Indulge in the luxury and tranquility of this magnificent waterfront estate with approximately 1165 feet of lake frontage
and approximately 364,376.94 sq ft lot more or less in a gated Forbes Lake of the Ozarks Park community. Built in 2000, this gorgeous residence blends elegance with comfort flawlessly. Recently updated with fresh exterior paint and
professionally landscaped across the front of the home, the curb appeal is amazing! The Forbes Lake of the Ozarks Park
amenities are available for any landowner. Step inside to discover spacious rooms that offer panoramic views of the
serene lake. The residence, thoughtfully designed on a gentle slope towards the water, ensures spectacular views from 3
sides at every angle. This 4-bedroom, 4-bathroom home includes two master suites, while the additional bedrooms share
a convenient Jack and Jill bathroom. With three cozy fireplaces, a sunroom spanning the entire rear of the home, a
double-car attached garage, and a fully finished walk-out basement, every aspect of luxury living is catered to. Moreover,
this stunning home is offered fully furnished, complete with appliances, a dock, lawn equipment, a riding mower, and tools--truly turn-key living at its finest.
Directions
Directions from 7 HWY at Edwards, turn South onto Hwy DD at Crazy Roys convenience store and restaurant. The asphalt
will change to gravel but stay on that until you get too Kip Dr. Gate on the left. This is where to have buyers meet you to
get through the gate. You will need a code. Stay on Kip Dr until you turn right onto Astrid Loop. Stay on Astrid Loop until
you arrive at 36909 Astrid Loop on right. Sign on the property. From Warsaw, 65 Hwy S to left on 7Hwy, to left on M hwy,
then left to V hwy, then right to Hastain Ave. Take that road to Maiden Rd, then Maiden rd. to Kip Dr. and right into Kip
gate. Follow on Kip, to Astrid Loop, property on the right.
Location
- County
- Benton County
- School District
- Warsaw
- Elevation
- 692 feet
Property details
- MLS Number
- HMLS 2509745
- Date Posted
Expenses
- Home Owner Assessments Fee
- $370 annually
Legal description
Warranty deed to convey
Detailed attributes
Listing
- Type
- Residential
- Subtype
- Single Family Residence
- Franchise
- RE/MAX International
Structure
- Style
- New Traditional
- Materials
- Metal Siding, Stone
- Roof
- Composition
- Cooling
- Attic Fan
- Heating
- Fireplace, Forced Air
Exterior
- Parking Spots
- 2
- Parking
- Garage, Off Street
- Fencing
- Gate
- Features
- Dormer, Firepit, Level
Interior
- Room Count
- 16
- Rooms
- Basement, Bathroom x 3, Bedroom x 3, Dining Room, Family Room, Kitchen, Laundry, Library, Living Room, Loft, Master Bathroom, Master Bedroom, Workshop
- Floors
- Carpet, Tile, Wood
- Appliances
- Dishwasher, Dryer, Garbage Disposer, Gas Range, Microwave, Range, Refrigerator, Washer
- Features
- Custom Cabinets, Gated Community, Kitchen Island, Pantry, Security System, Smoke Detector(s), Stained Cabinets, Vaulted Ceiling, Walk-In Closet(s), Wet Bar
Listing history
| Date | Event | Price | Change | Source |
|---|---|---|---|---|
| Sept 15, 2024 | New listing | $789,000 | — | HMLS |